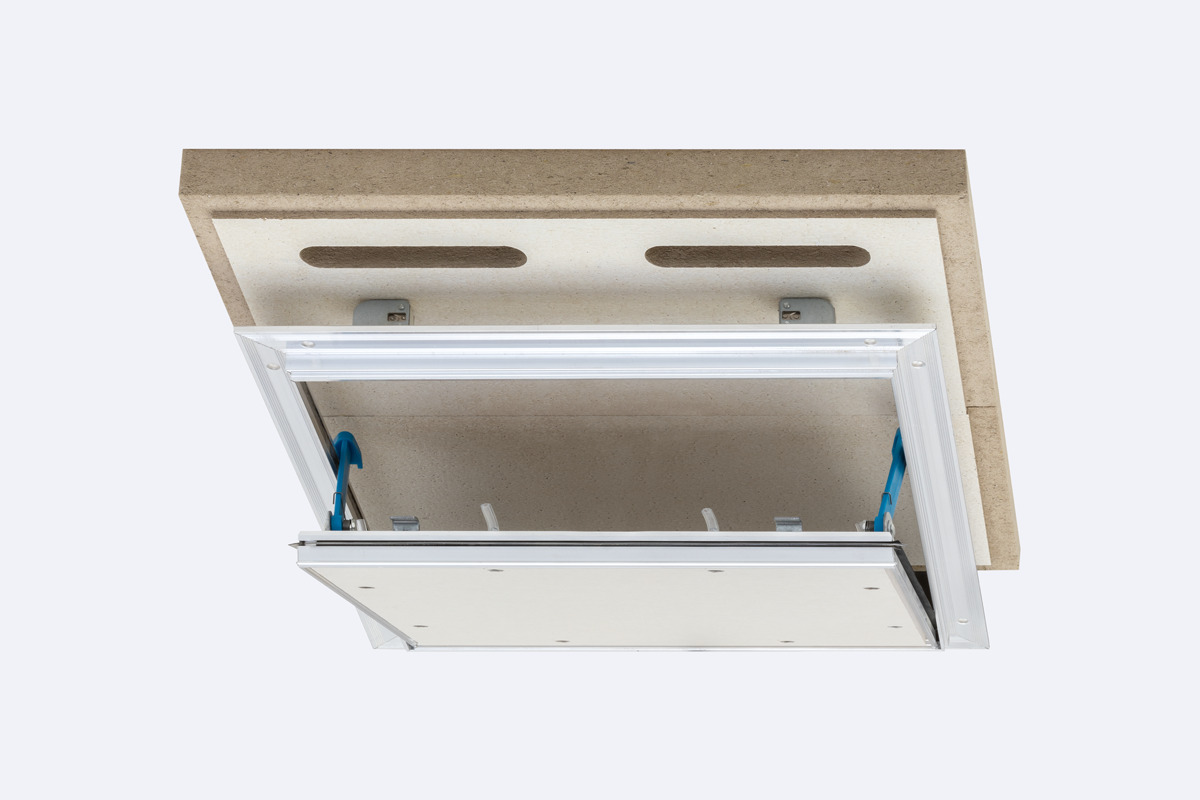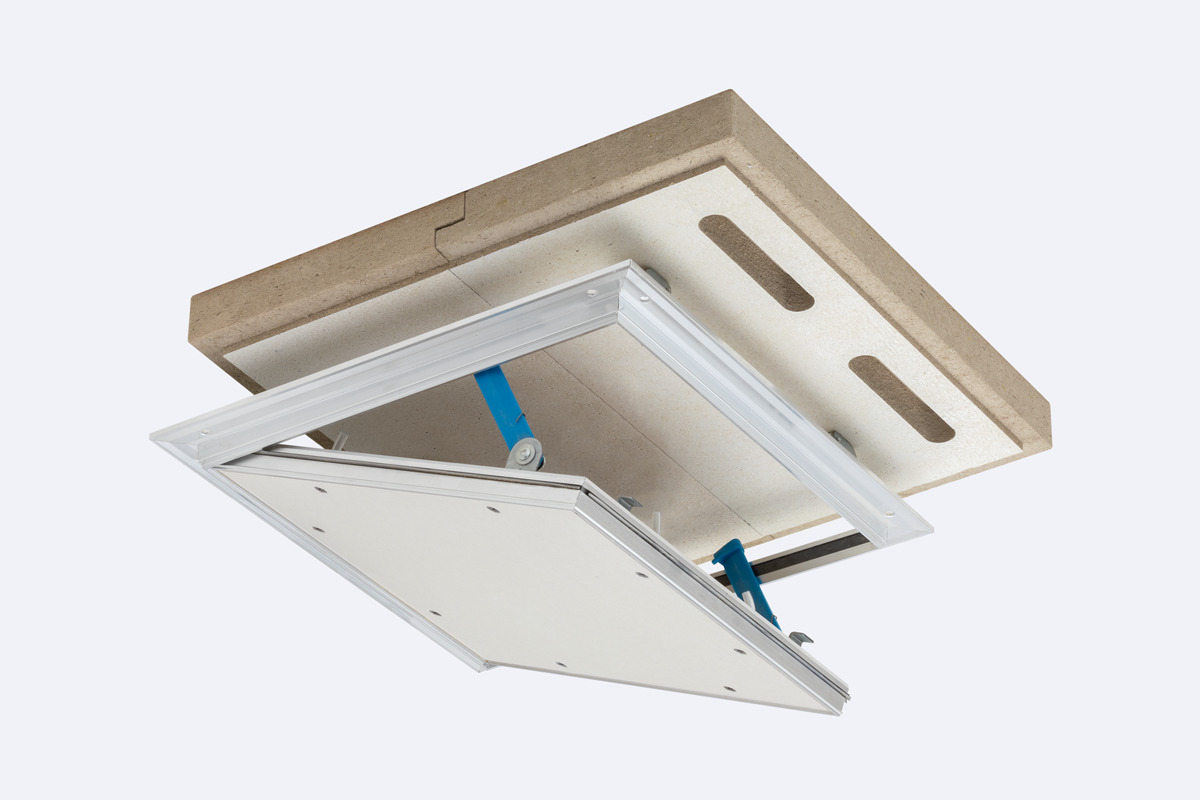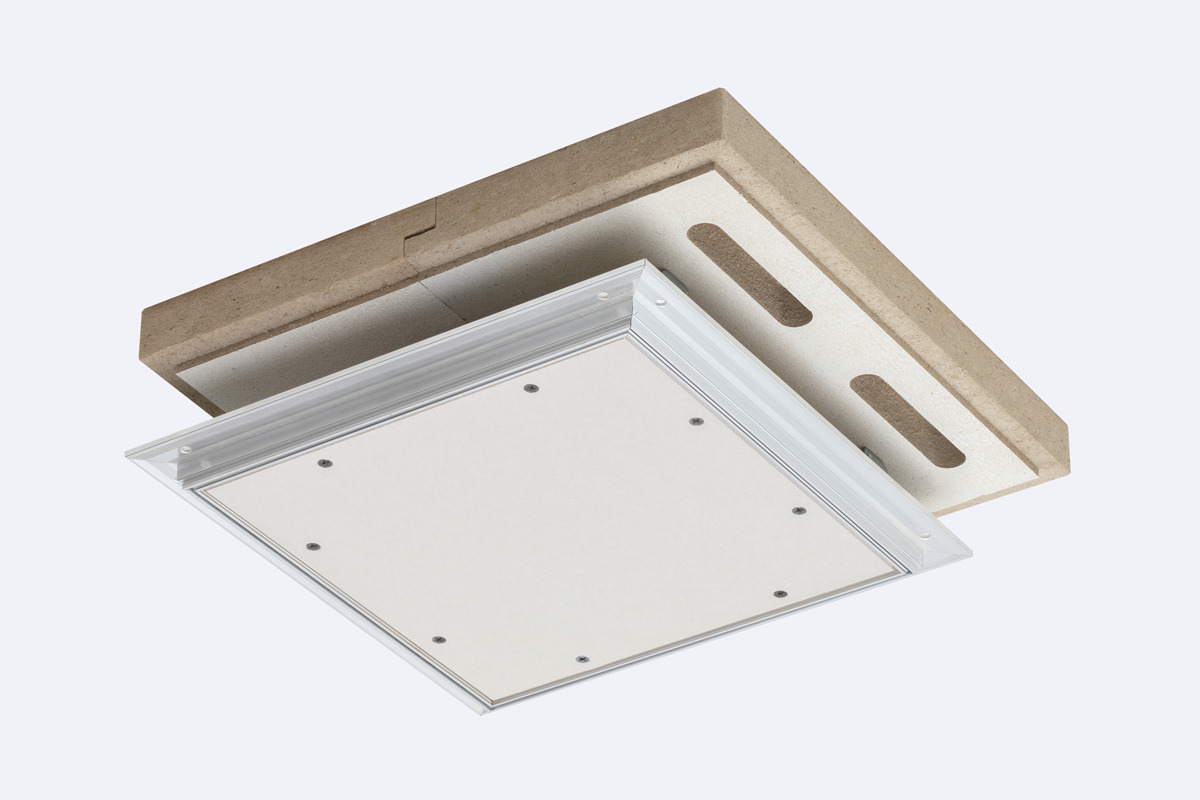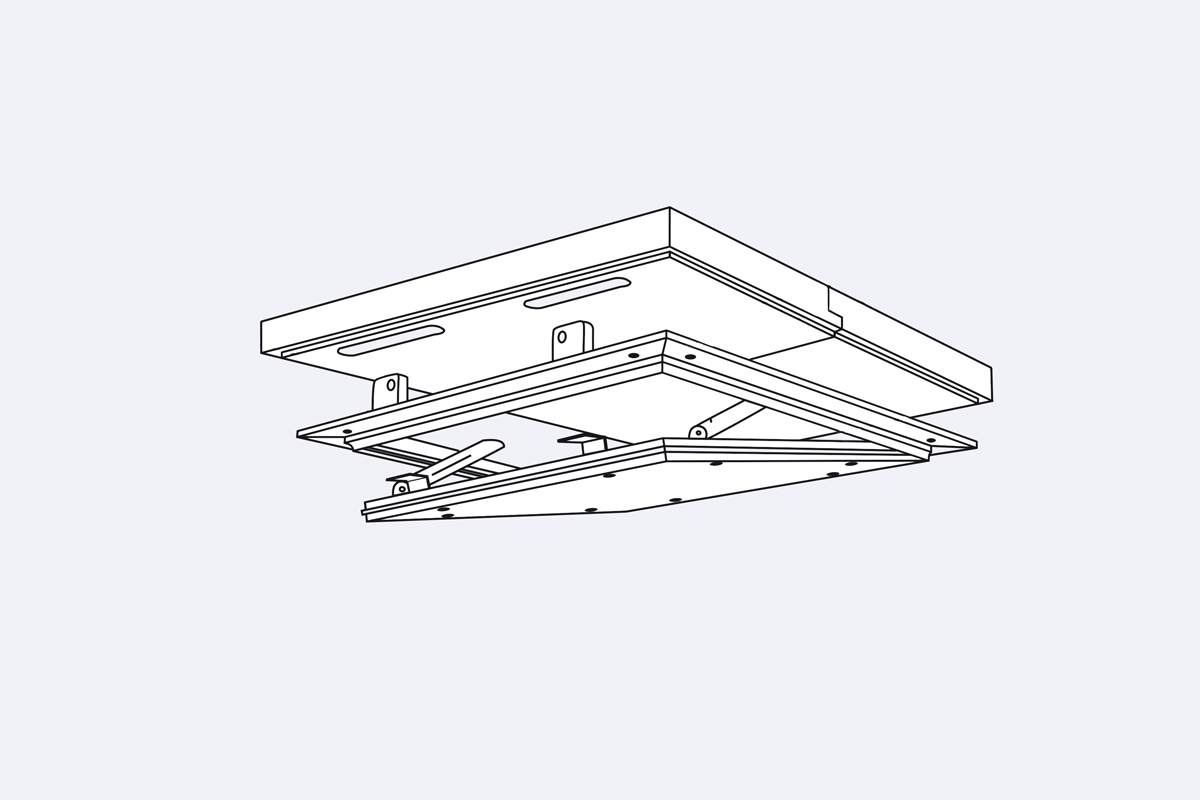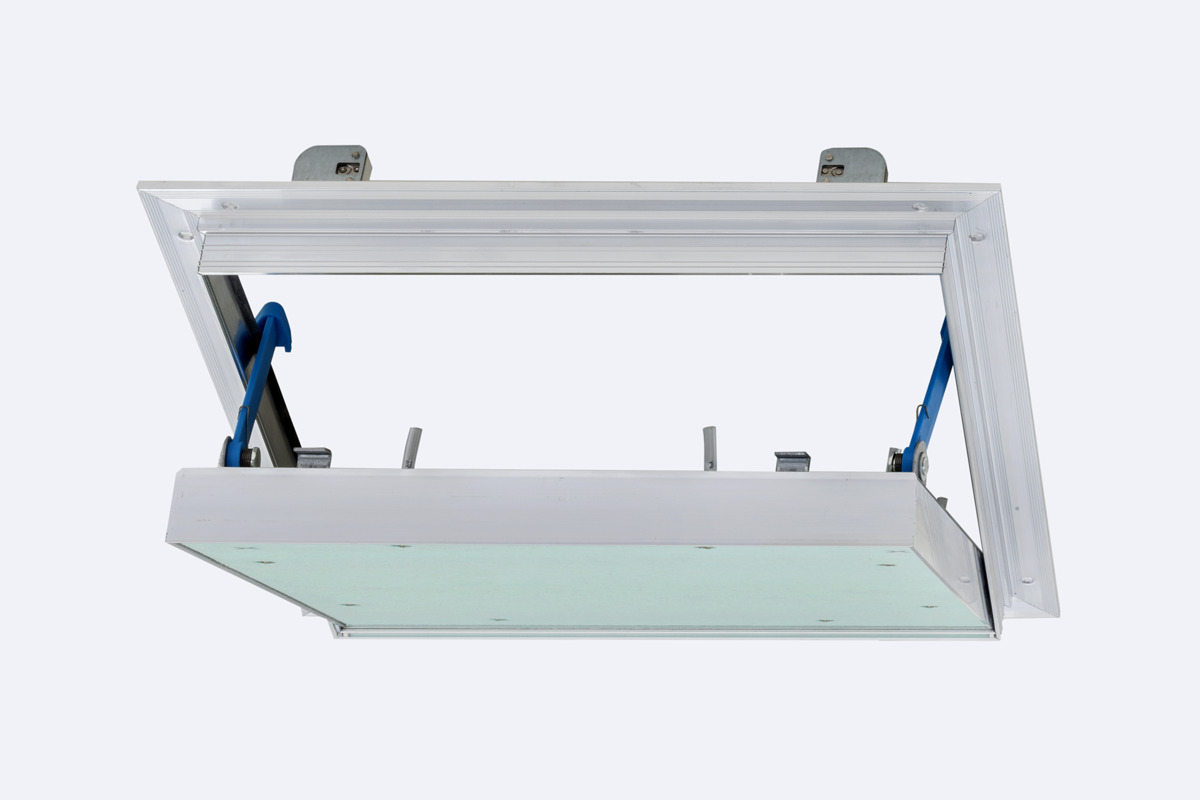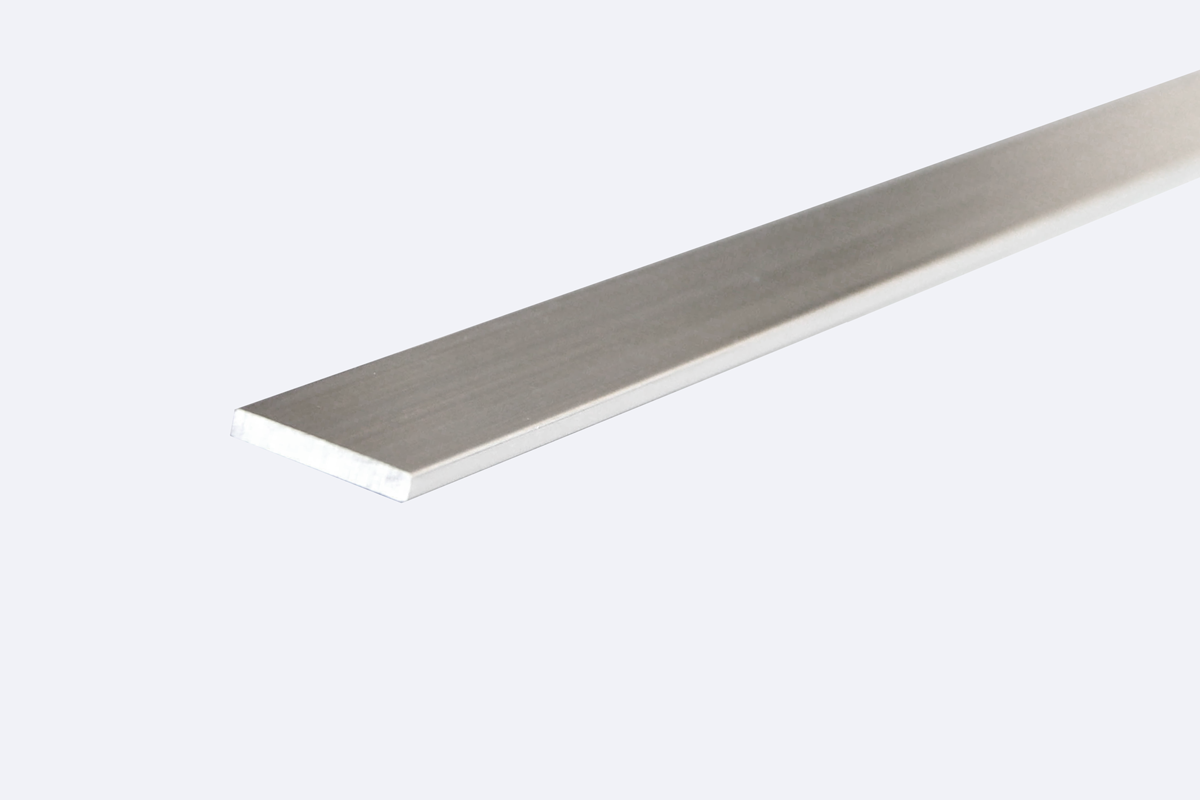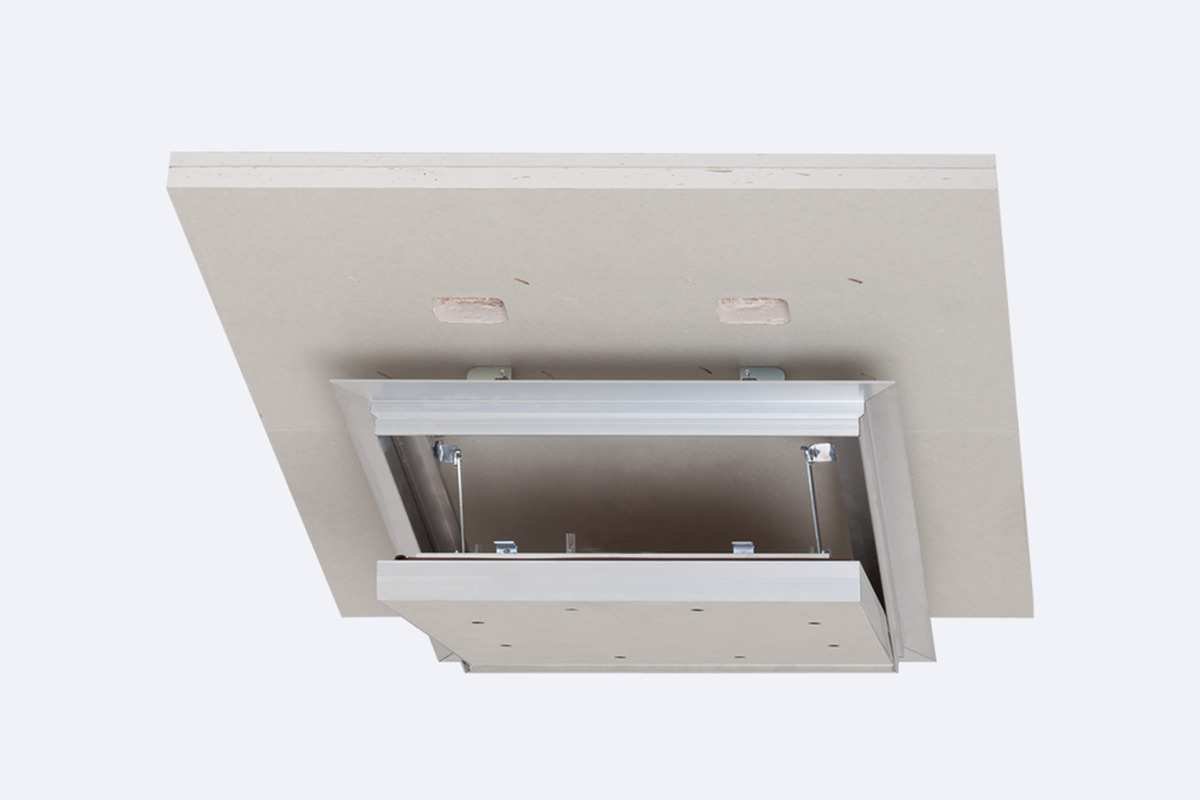Alumatic EI30 access panel with 18 mm or 2 x 12,5 mm plasterboard inlay
for installation in self rated fire protecting suspended ceilings, with circumferential rubber lip seal and gypsum plasterboard inlay, with concealed snap locks and self-adjusting safety catch arms
- High quality rubber lip seal
- With concealed snap locks
- Self-adjusting safety catch arms on all sizes offer maximum safety
- Flush installation in gypsum plasterboard ceilings
- Detachable panel lid
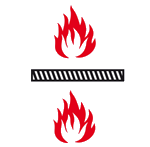 | (a <–> b) |
Tested according to DIN EN 1364-2 in conjunction with DIN EN 1363-1.
Fire exposure from below as well as from above (from the plenum).
Built-in gypsum plaster fire protection board 18 mm or 2 x 12.5 mm, 2-part fire protection set made of mineral fibre, removable panel lid, with installation kit.
Mounting frame (with intumescent strip) and panel lid (with circumferential rubber lip seal) made of torsion-resistant extruded aluminium profile. Access panel for self-supporting fire protection suspended ceiling EI30 (18 mm) available as a custom-built product, tested in dimensions up to 450 x 1,500 mm.
Classification report is available upon request.
Custom-made products and dimensions on request (50 mm grid) It is essential to specify which dimension is to be assigned to the lock side
Clear opening: A3 -32 mm
Construction opening dimension: A1 +5 mm / B1 +5 mm
Fire-protection set: A2 +38 mm / B2 +38 mm
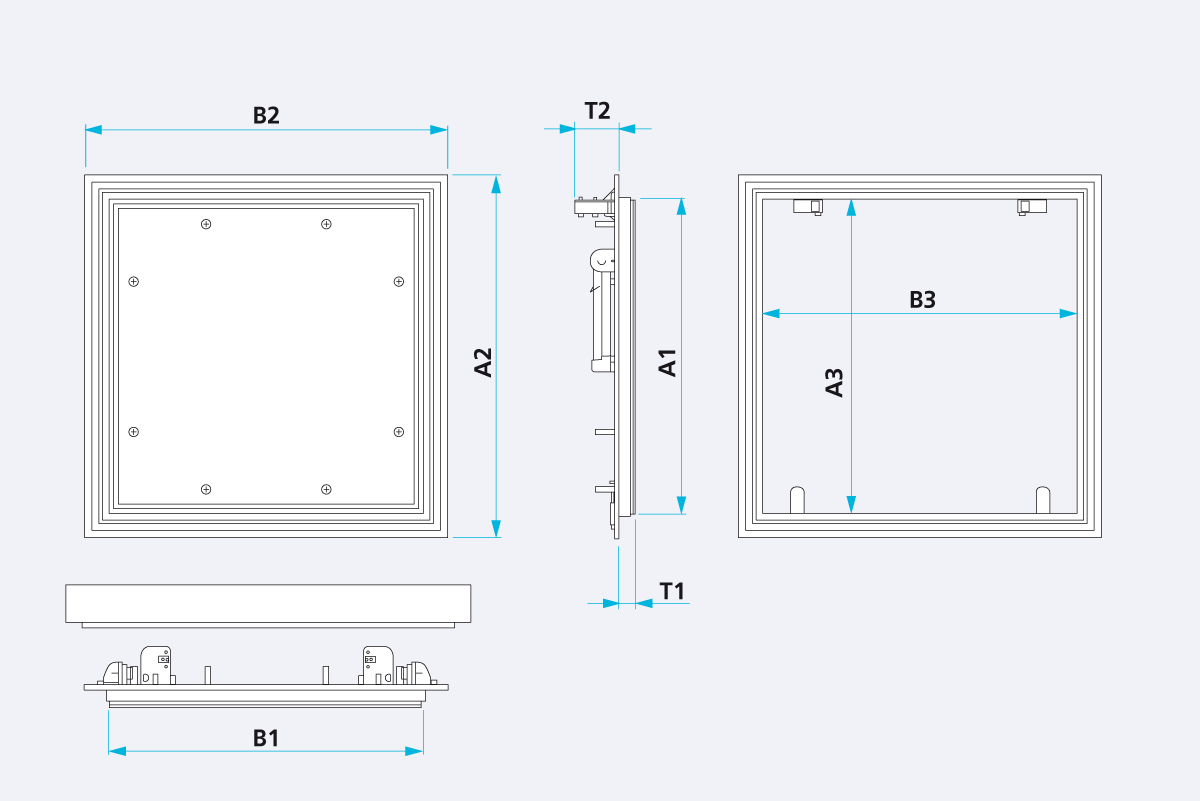
18.0 mm gypsum plasterboard inlay DF according to DIN EN 520 - EI30 (a <–> b)
| Order no. | Size A x B (V) | Installation dimension A1 x B1 | Outer dimension A2 x B2 | Clear width A3 x B3 | Depth T1 / T2 | Weight (kg) |
|---|---|---|---|---|---|---|
| 22-338 | 300 x 300 | 297 x 297 | 339 x 339 | 289 x 289 | 19 / 41 | 4.1 |
| 22-339 | 400 x 400 | 397 x 397 | 439 x 439 | 389 x 389 | 19 / 41 | 6.4 |
| 22-341 | 500 x 500 | 497 x 497 | 539 x 539 | 489 x 489 | 19 / 41 | 9.5 |
| 22-342 | 600 x 600 | 597 x 597 | 639 x 639 | 589 x 589 | 19 / 41 | 13.7 |
2 x 12.5 mm gypsum plasterboard inlay DF according to DIN EN 520 - EI30 (a <-> b) (to finish off 20 mm of panelling flush, use a 5 mm spacer profile)
| Order no. | Size A x B (V) | Installation dimension A1 x B1 | Outer dimension A2 x B2 | Clear width A3 x B3 | Depth T1 / T2 | Weight (kg) |
|---|---|---|---|---|---|---|
| 22-368 | 300 x 300 | 297 x 297 | 339 x 339 | 289 x 289 | 26 / 41 | 4.6 |
| 22-369 | 400 x 400 | 397 x 397 | 439 x 439 | 389 x 389 | 26 / 41 | 7.2 |
| 22-371 | 500 x 500 | 497 x 497 | 539 x 539 | 489 x 489 | 26 / 41 | 10.5 |
| 22-372 | 600 x 600 | 597 x 597 | 639 x 639 | 589 x 589 | 26 / 41 | 15.1 |

