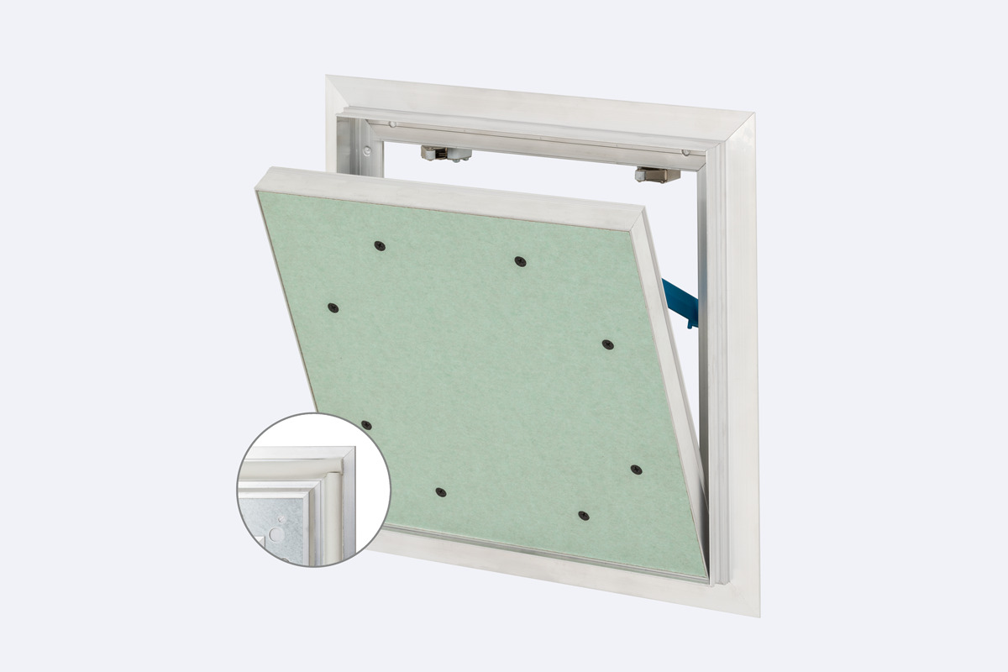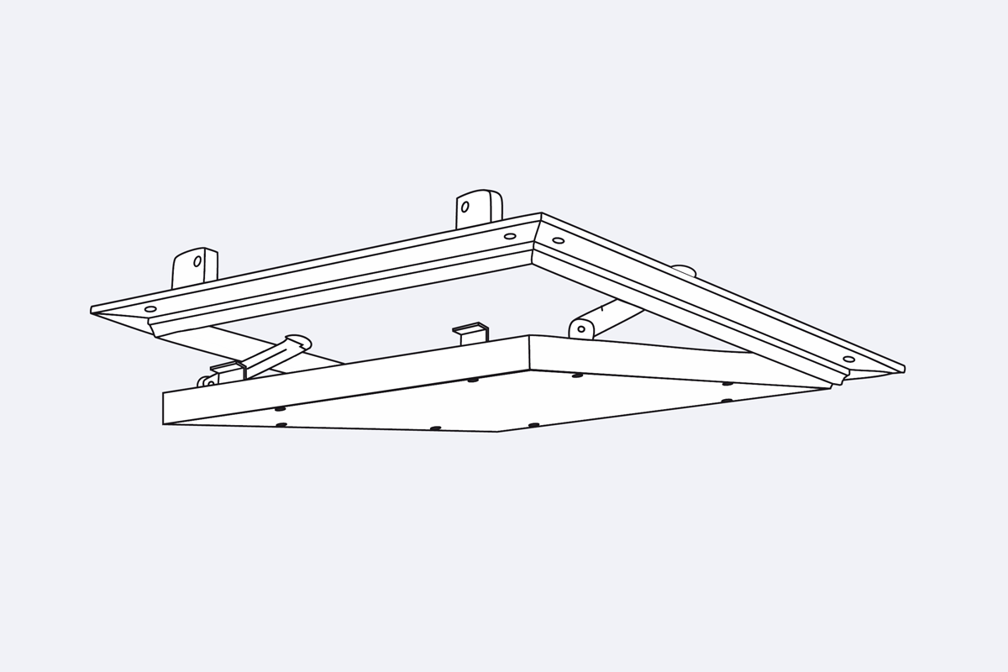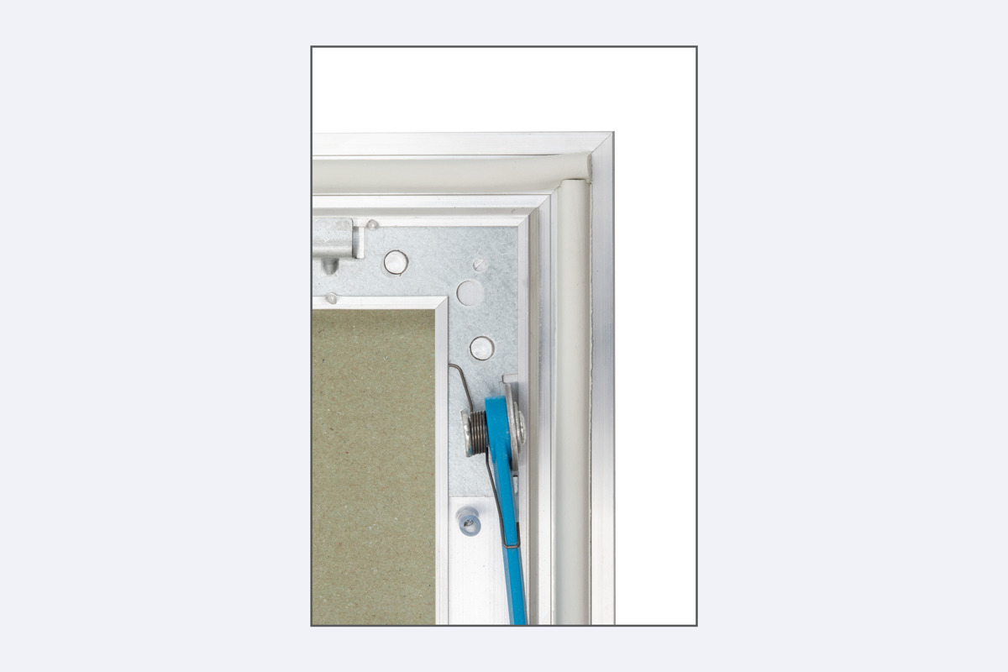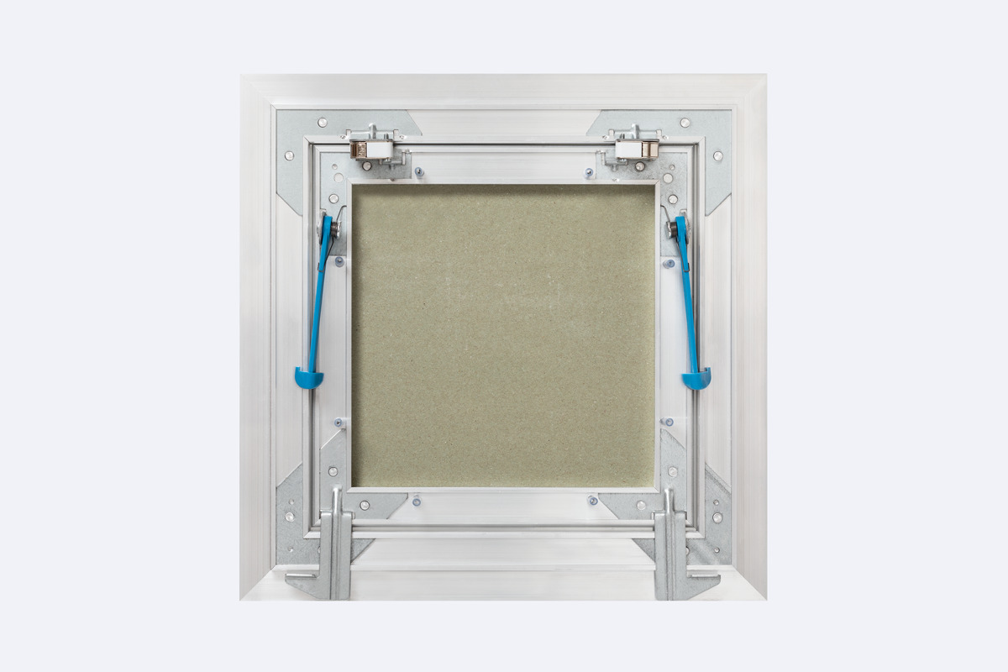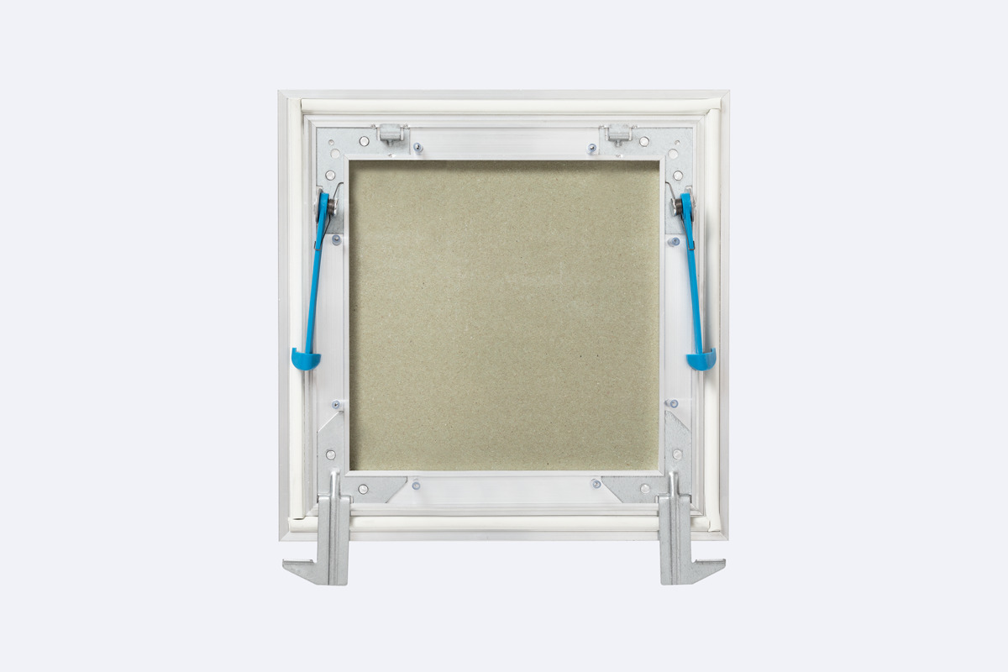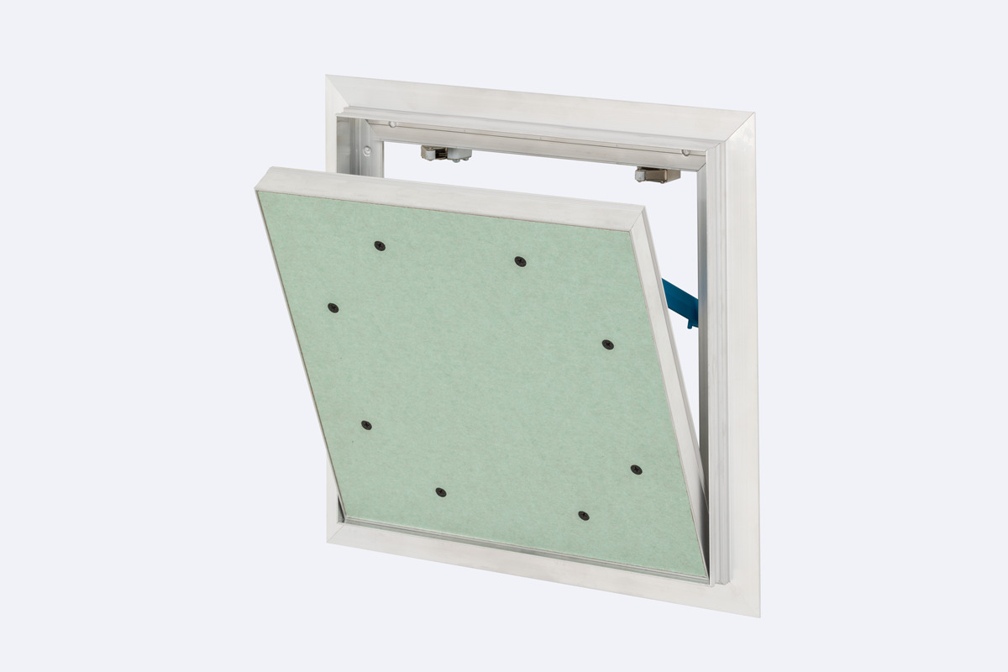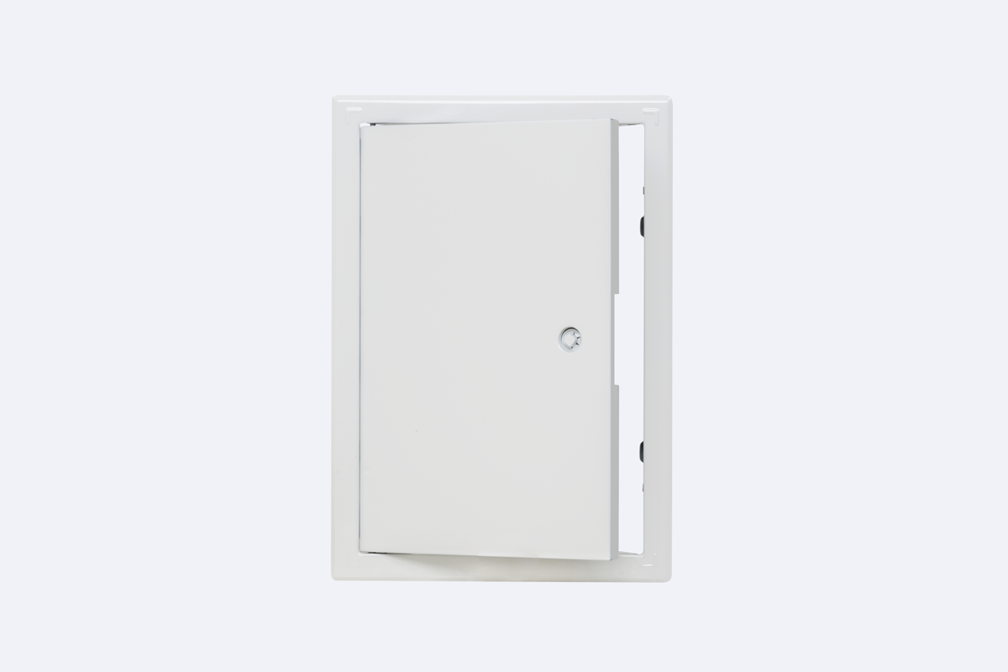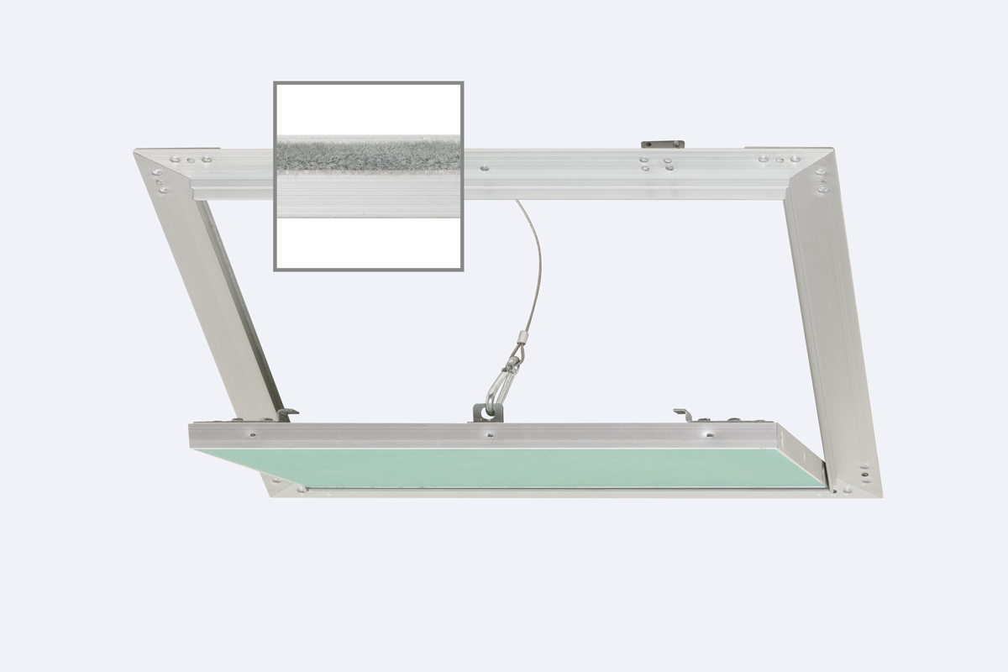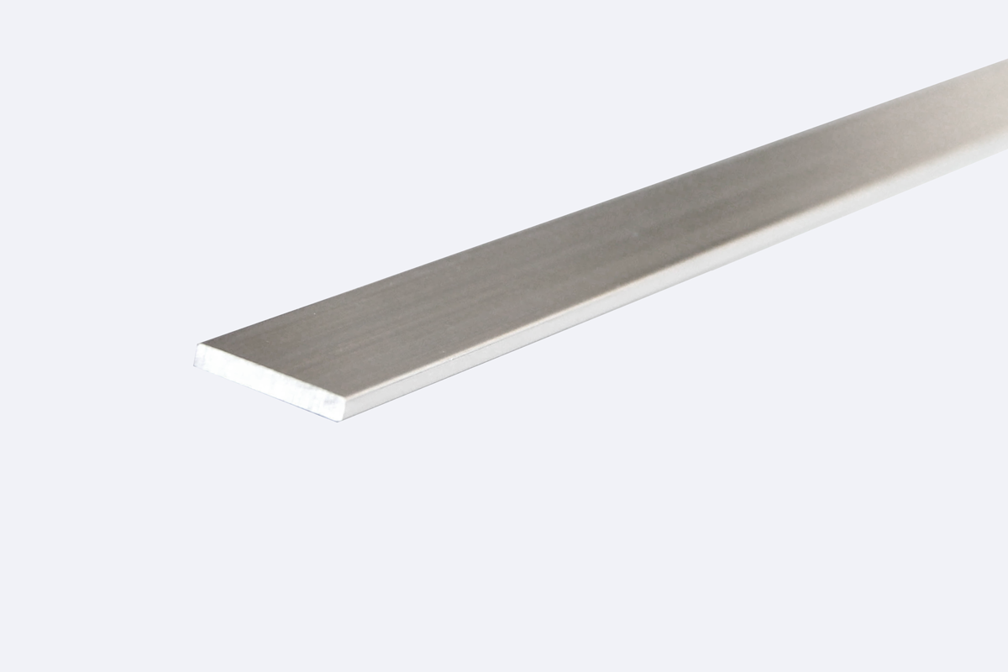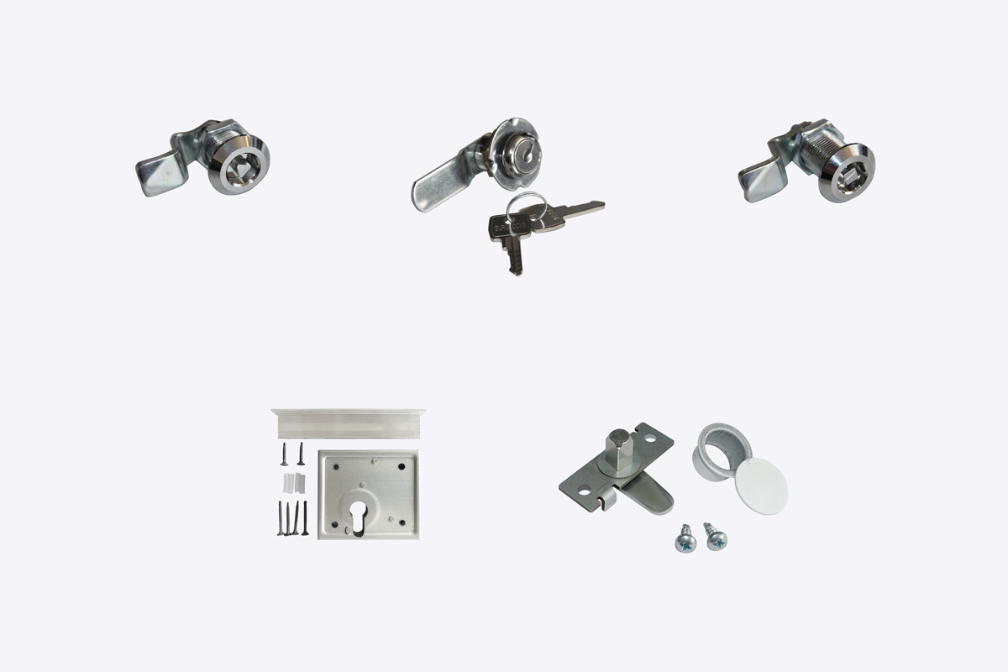AluQuattro® access panel driving rain, smoke, air and dust tight
with circumferential EPDM hollow chamber seal and gypsum plasterboard inlay, suitable for wet rooms, with concealed snap locks and safety catch arms, for ceiling and wall installation
- Ideal for rooms where the supply or exhaust air is routed through
the ceiling cavity - Tight up to 600 Pa air pressure (= wind speed of approx. 100 km/h)
- Particularly suitable for wet rooms and clean or operating rooms
where special air management (positive/negative pressure) is
required - Especially high tightness due to hollow chamber seal
- Prevents the escape of cold smoke and thus protects against the
risk of poisoning - Also available with cement-bound plasterboard inlays as a
special design
Tested for driving rain tightness in accordance with EN 1027 and EN 12208. Tested for smoke tightness according to DIN EN 1634-3. Tested for air permeability according to DIN EN 1026 and DIN EN 12207. Test results in the best classification level (window class 4).
Tested for airborne sound insulation in accordance with DIN EN ISO 10140-3.
The measured sound reduction index is 34.8 dB (2 x 12.5 mm) and 30.5 dB (1 x 12.5 mm).
Built-in gypsum plasterboard H2/GKBI 12.5 mm or 2 x 12.5 mm, removable panel lid, with mounting kit, suitable for wet rooms. Mounting frame and panel lid made of torsion-resistant anodised quality extruded aluminium profile. Test documents for air tightness or sound insulation values available upon request.
Assembly instruction: For wall installation, the locks must be positioned upwards.
Custom-made products:
– Can be manufactured from size 300×300 to 800×1000 in 50mm grid
– With other closure types
– With special inlays
Clear opening: A3 -12 mm / B3 -32 mm
Construction opening dimension: A1 +5 mm / B1 +5 mm
Data sheet (PDF)
Installation instruction (PDF)
Request for certificate
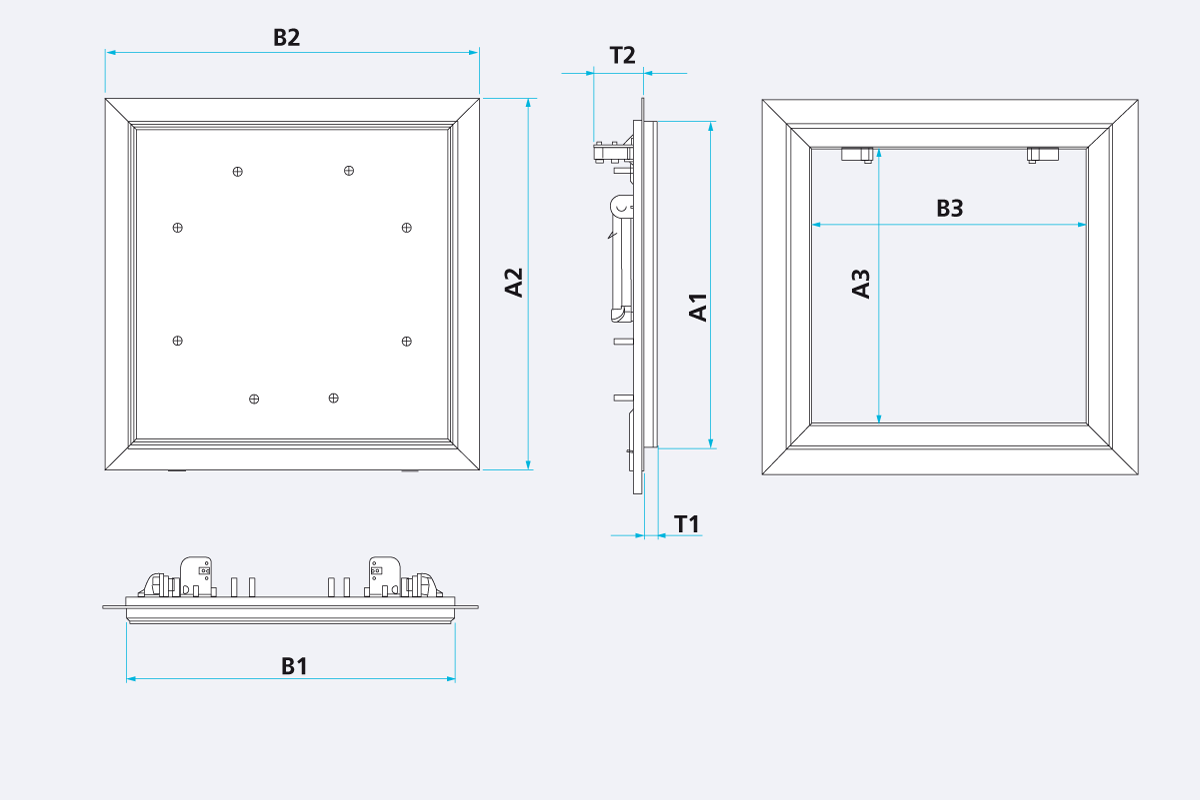
12.5 mm gypsum plasterboard inlay H2 according to DIN EN 520
| Order no. | Size A x B (V) | Installation dimension A1 x B1 | Outer dimension A2 x B2 | Clear width A3 x B3 | Depth T1 / T2 | Weight (kg) |
|---|---|---|---|---|---|---|
| 22-978 | 300 x 300 | 300 x 300 | 342 x 342 | 251 x 251 | 13 / 46 | 1.9 |
| 22-979 | 400 x 400 | 400 x 400 | 442 x 442 | 351 x 351 | 13 / 46 | 2.8 |
| 22-981 | 500 x 500 | 500 x 500 | 542 x 542 | 451 x 451 | 13 / 46 | 4.0 |
| 22-982 | 600 x 600 | 600 x 600 | 642 x 642 | 551 x 551 | 13 / 46 | 5.1 |
| 22-983 | 600 x 800 | 600 x 800 | 642 x 842 | 551 x 751 | 13 / 46 | 6.7 |
2 x 12.5 mm gypsum plasterboard inlay H2 according to DIN EN 520
| Order no. | Size A x B (V) | Installation dimension A1 x B1 | Outer dimension A2 x B2 | Clear width A3 x B3 | Depth T1 / T2 | Weight (kg) |
|---|---|---|---|---|---|---|
| 22-988 | 300 x 300 | 300 x 300 | 342 x 342 | 251 x 251 | 26 / 46 | 2.7 |
| 22-989 | 400 x 400 | 400 x 400 | 442 x 442 | 351 x 351 | 26 / 46 | 5.7 |
| 22-991 | 500 x 500 | 500 x 500 | 542 x 542 | 451 x 451 | 26 / 46 | 6.6 |
| 22-992 | 600 x 600 | 600 x 600 | 642 x 642 | 551 x 551 | 26 / 46 | 8.4 |
| 22-993 | 600 x 800 | 600 x 800 | 642 x 842 | 551 x 751 | 26 / 46 | 11.3 |

