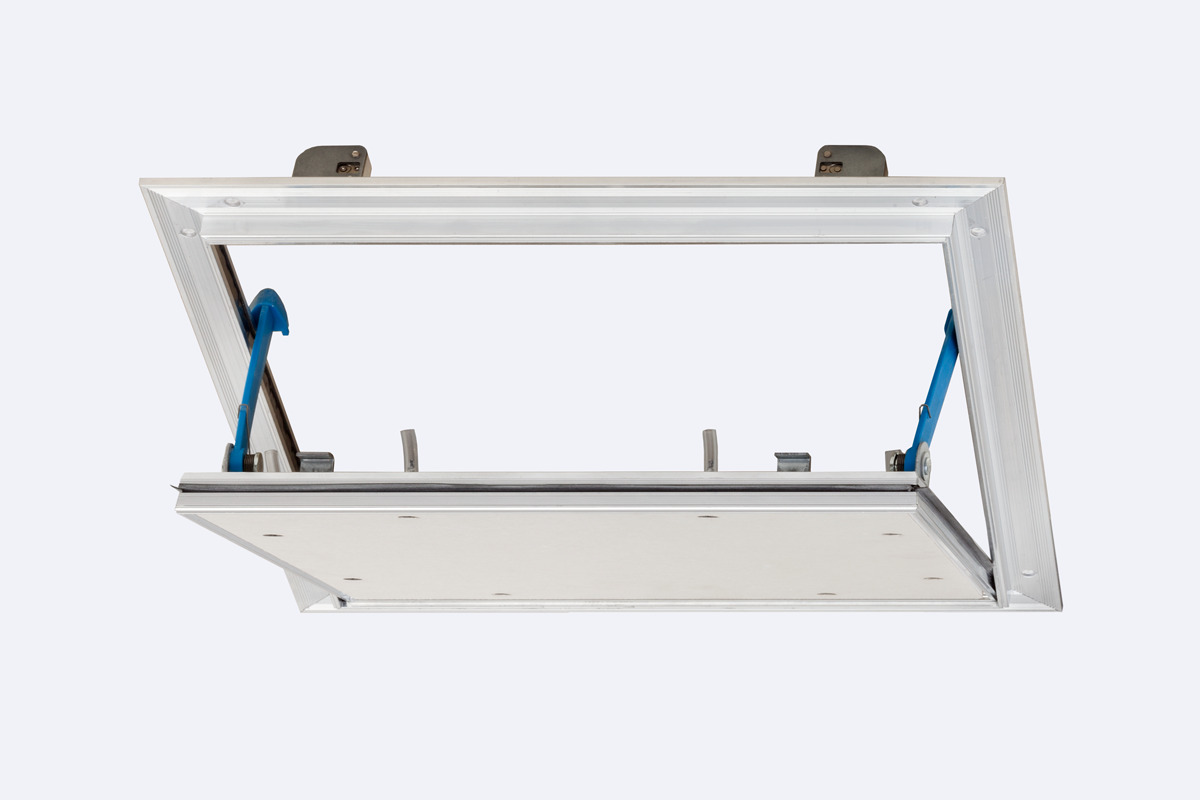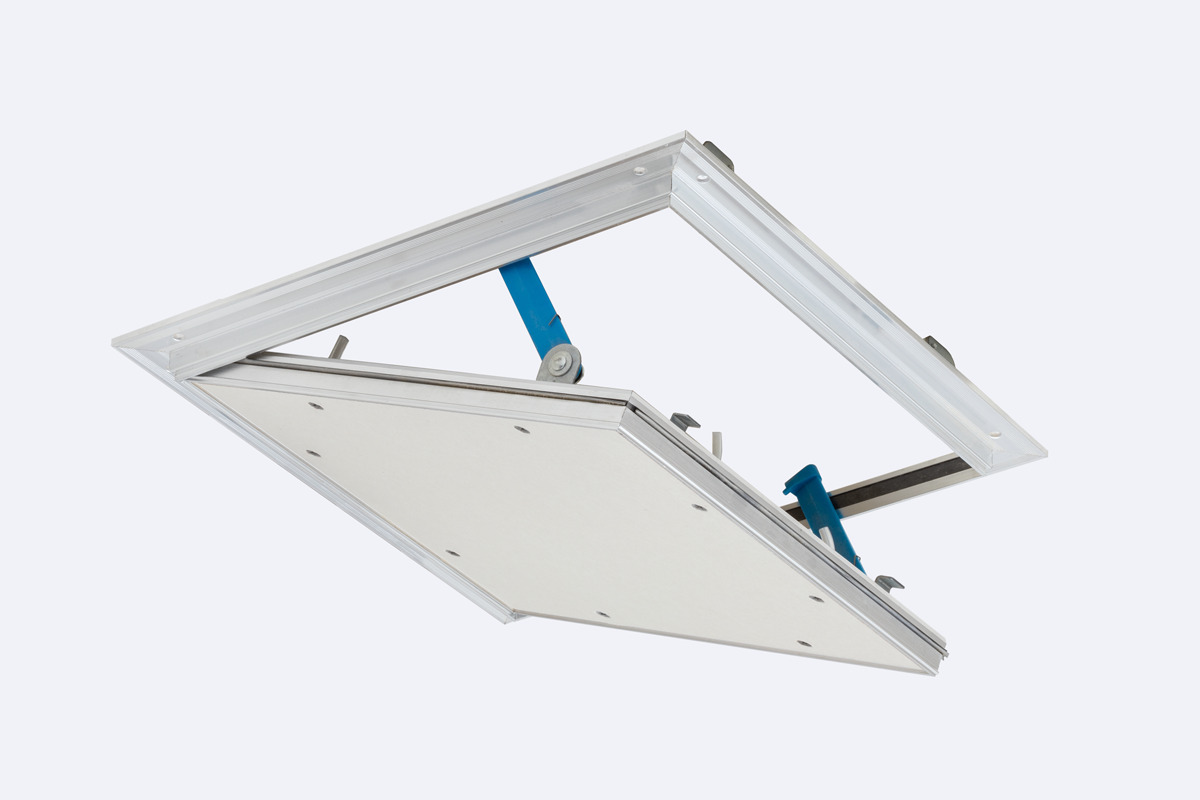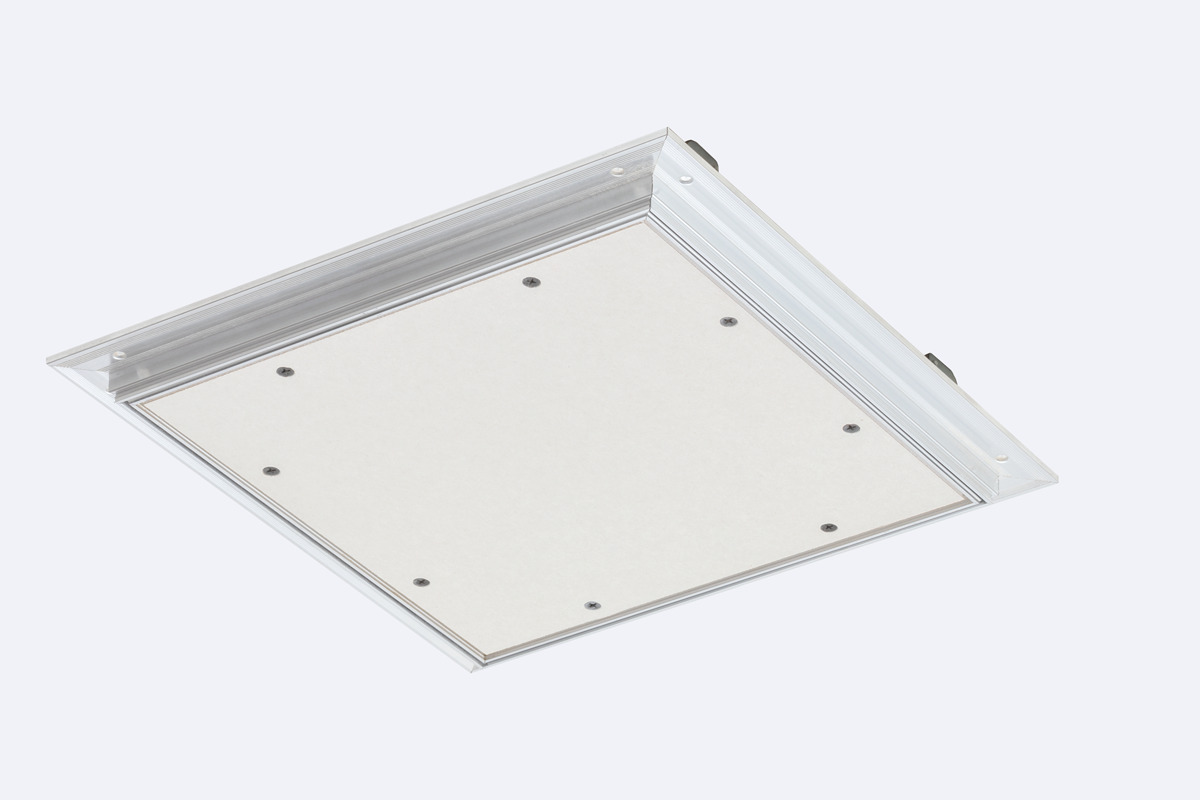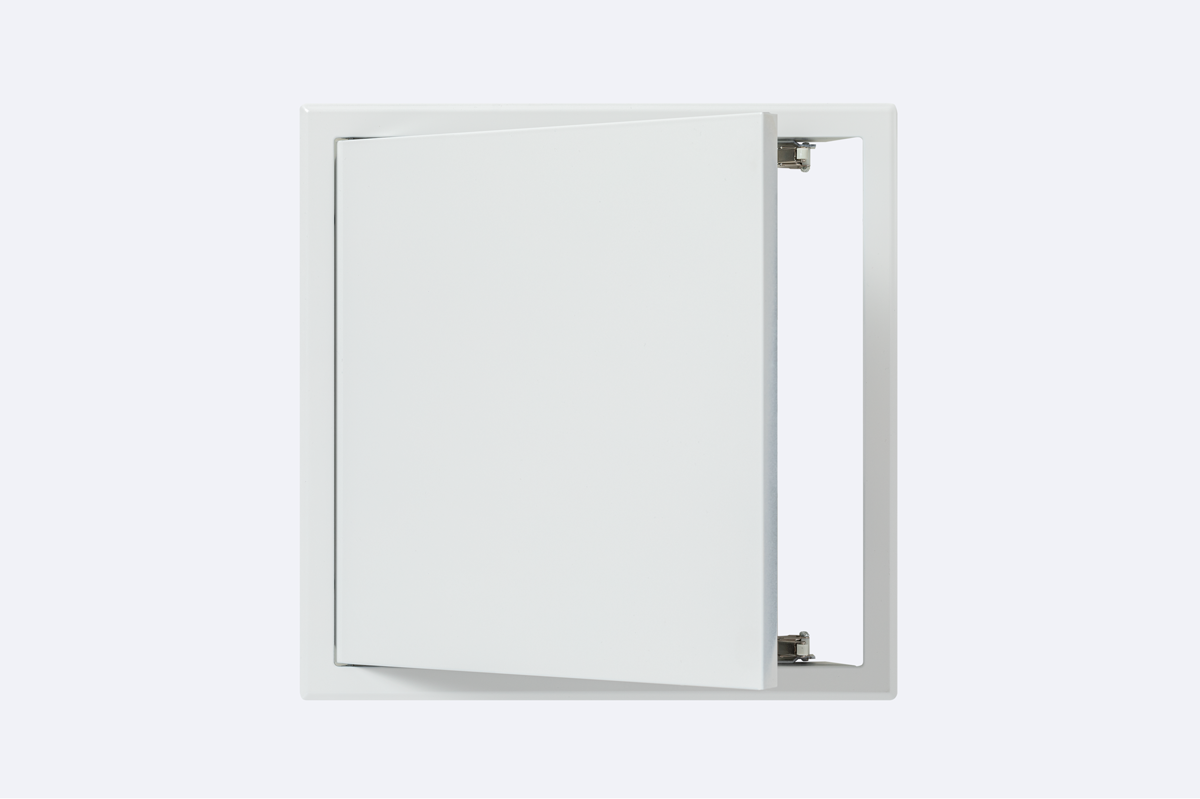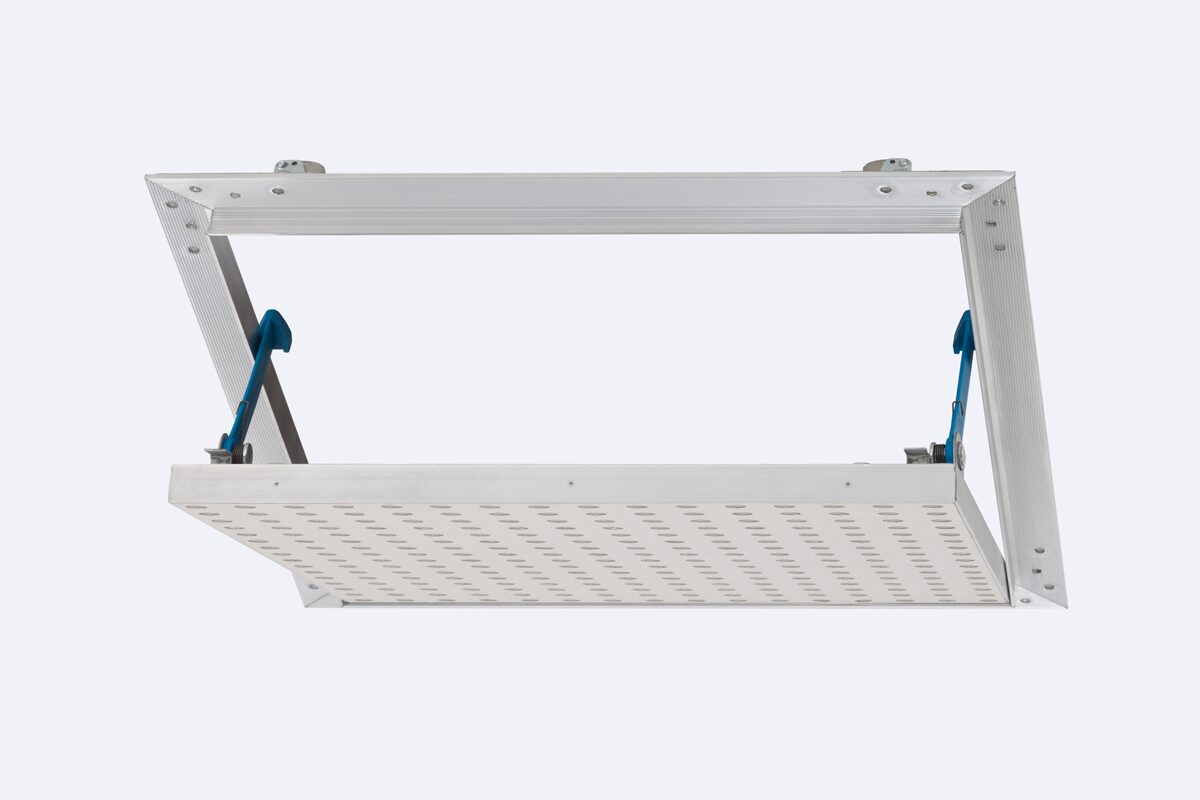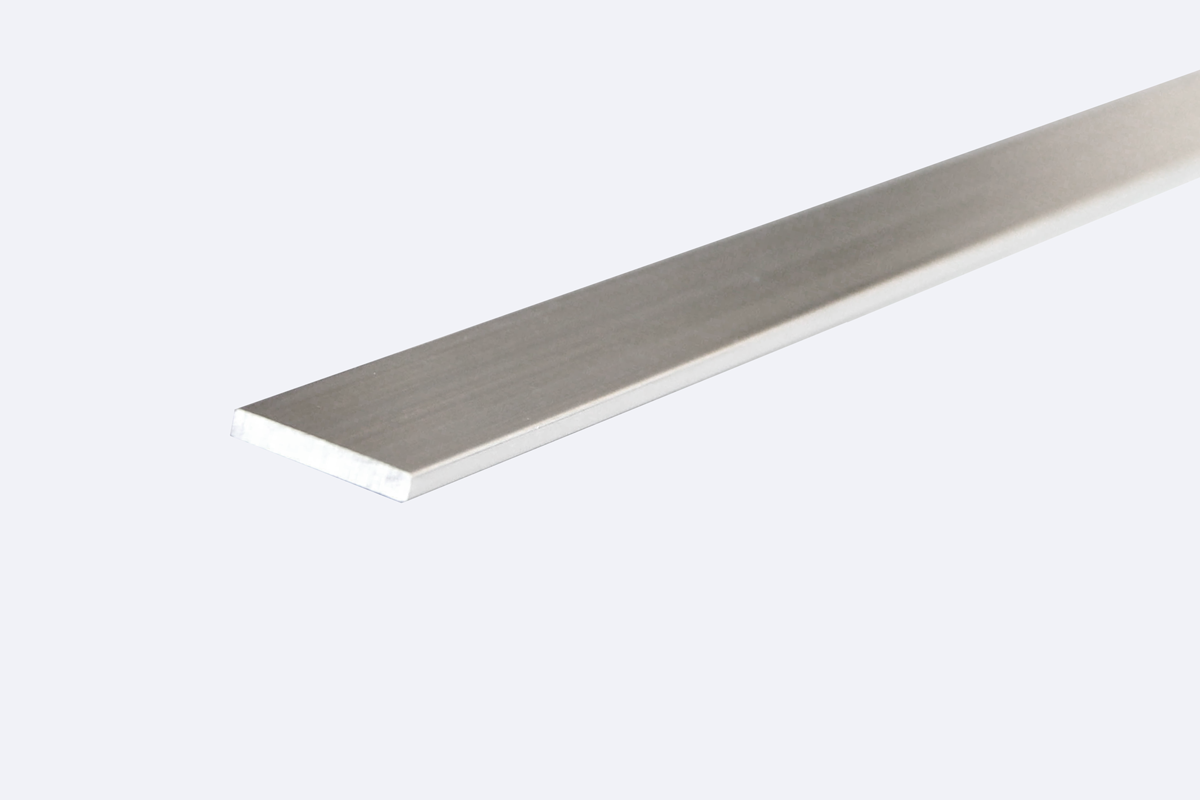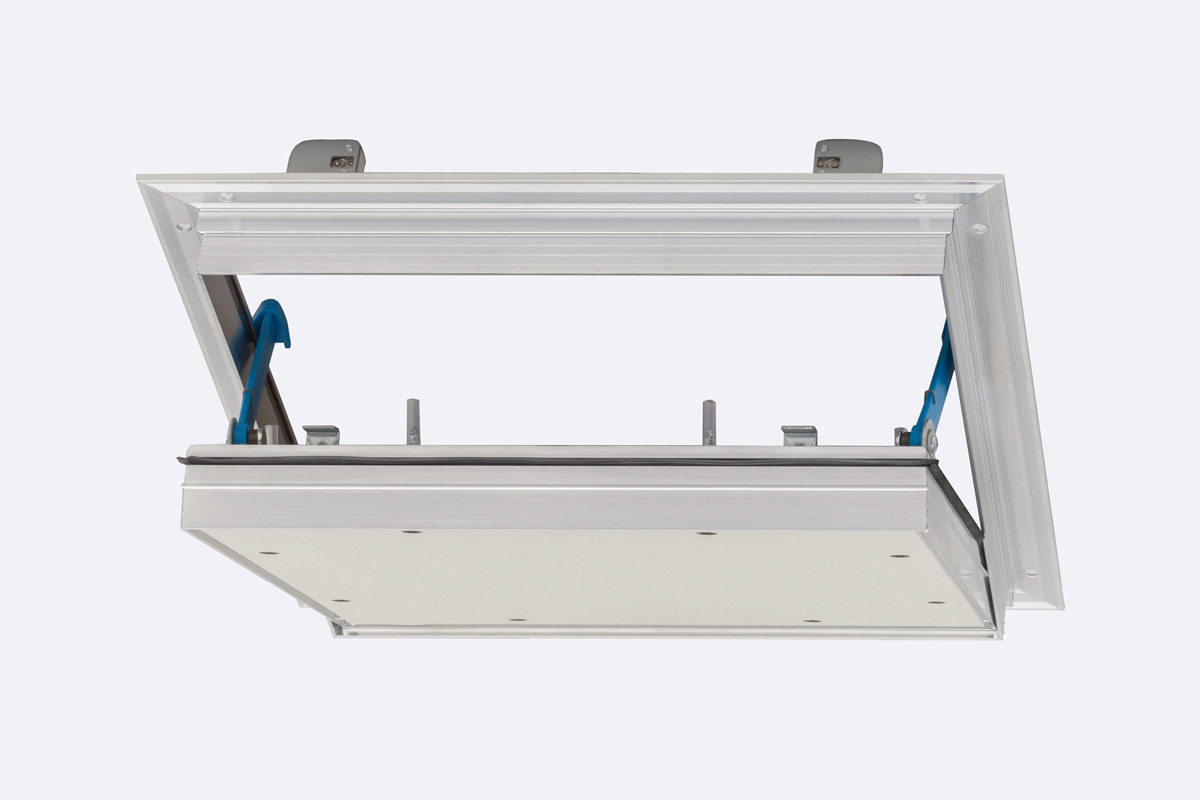Alumatic Sf 30 access panel for installation in independent fire rated ceilings
with gypsum plasterboard inlay, with concealed snap locks and self-adjusting safety catch arms
- With all round smoke seal
- Tested for fire resistance (stability) according to the Belgian standard NBN 713-020 (issued 1968)
- Fast and easy installation
- Optionally lockable with concealed square socket lock
Sf = fire stability (Stabilité au feu)
 | (a <– b) |
The RUG SEMIN “Alumatic Sf30” access panel is intended for installation in ceilings (12.5mm and 15mm thick). It has been tested for fire resistance (stability) according to the Belgian standard NBN 713-020 (issued 1968). Sf = fire stability (“Stabilité au feu”)
The access panel cover is protected against smoke protection by a seal on all four sides. The cover is secured on both sides by self-adjusting safety catch arms. The safety catch arms ensure the hatch cover is held each time the hatch is opened. The cover can be completely removed and re-inserted if necessary. The cover can be optionally made to be lockable by a square socket lock with cover cap. Available with optional RS square socket lock.
Classification report available on request.
Clear opening: A3 -32 mm x B3,
Construction opening dimension: A1 +5 mm / B1 +5 mm
Custom-made products and dimensions: on request (50 mm grid)
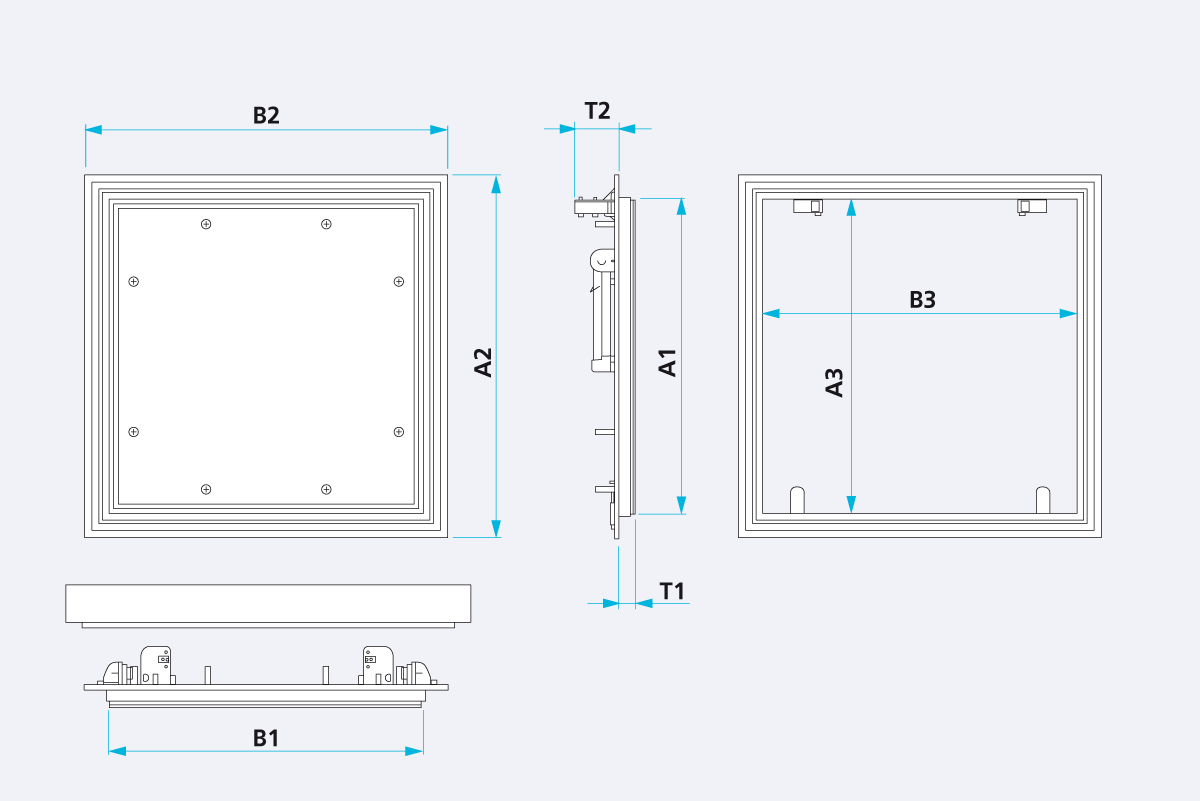
Alumatic SF 30 - 12.5 mm gypsum plasterboard inlay DF according to DIN EN 520 - EI30 (a <– b)
| Order no. | Size A x B (V) | Installation dimension A1 x B1 | Outer dimension A2 x B2 | Clear width A3 x B3 | Depth T1 / T2 | Weight (kg) |
|---|---|---|---|---|---|---|
| 26-980 | 200 x 200 | 197 x 197 | 239 x 239 | 189 x 189 | 13 / 41 | 1.0 |
| 26-981 | 300 x 300 | 297 x 297 | 339 x 339 | 289 x 289 | 13 / 41 | 1.7 |
| 26-982 | 400 x 400 | 397 x 397 | 439 x 439 | 389 x 389 | 13 / 41 | 2.5 |
| 26-983 | 500 x 500 | 497 x 497 | 539 x 539 | 489 x 489 | 13 / 41 | 3.6 |
| 26-984 | 600 x 600 | 597 x 597 | 639 x 639 | 589 x 589 | 13 / 41 | 4.9 |
Alumatic SF 30 - 15 mm gypsum plasterboard inlay DF according to DIN EN 520 (a <– b)
| Order no. | Size A x B (V) | Installation dimension A1 x B1 | Outer dimension A2 x B2 | Clear width A3 x B3 | Depth T1 / T2 | Weight (kg) |
|---|---|---|---|---|---|---|
| 26-990 | 200 x 200 | 197 x 197 | 239 x 239 | 189 x 189 | 16 / 41 | 1.1 |
| 26-991 | 300 x 300 | 297 x 297 | 339 x 339 | 289 x 289 | 16 / 41 | 1.8 |
| 26-992 | 400 x 400 | 397 x 397 | 439 x 439 | 389 x 389 | 16 / 41 | 2.9 |
| 26-993 | 500 x 500 | 497 x 497 | 539 x 539 | 489 x 489 | 16 / 41 | 4.1 |
| 26-994 | 600 x 600 | 597 x 597 | 639 x 639 | 589 x 589 | 16 / 41 | 5.7 |
Alumatic-C EI30 access panel 2 x 12.5 mm for installation in self rated fire protecting suspended ceilings
with fire protection Ceiling

