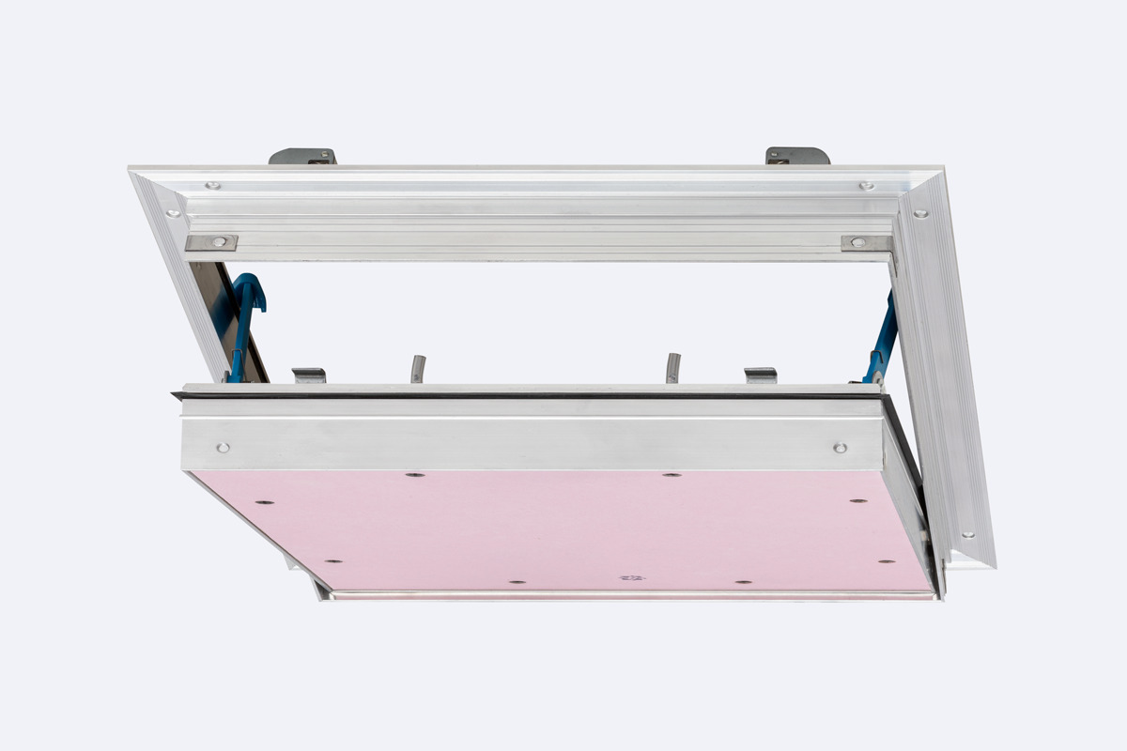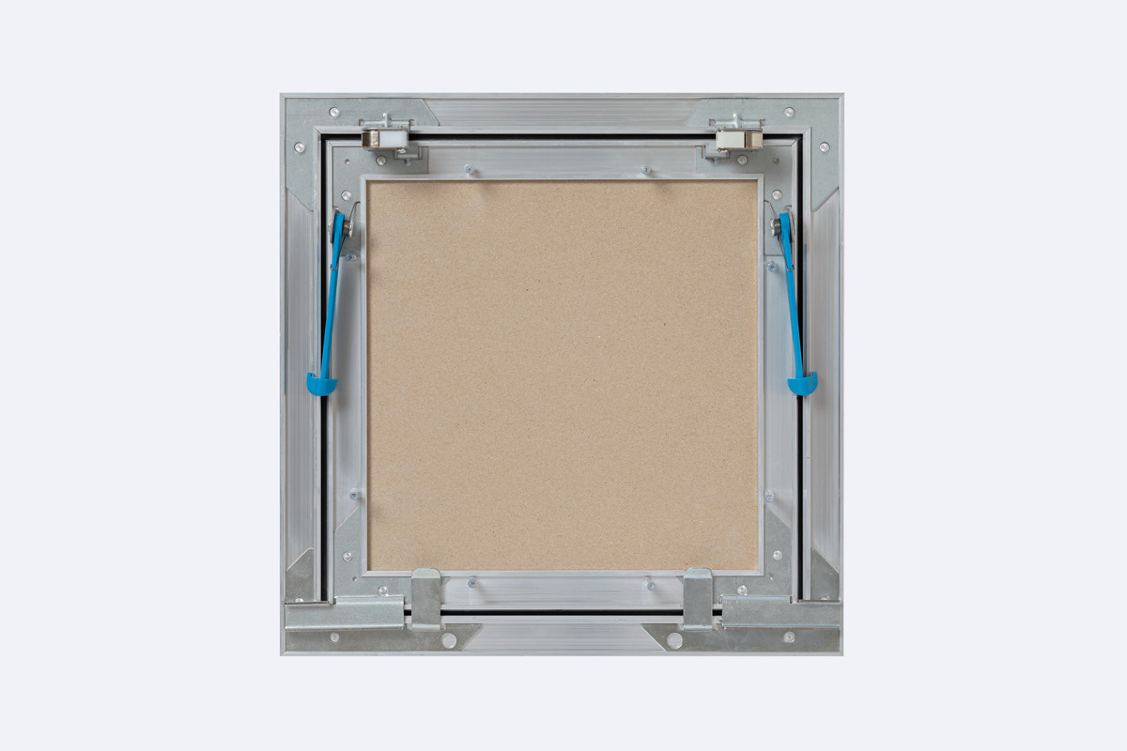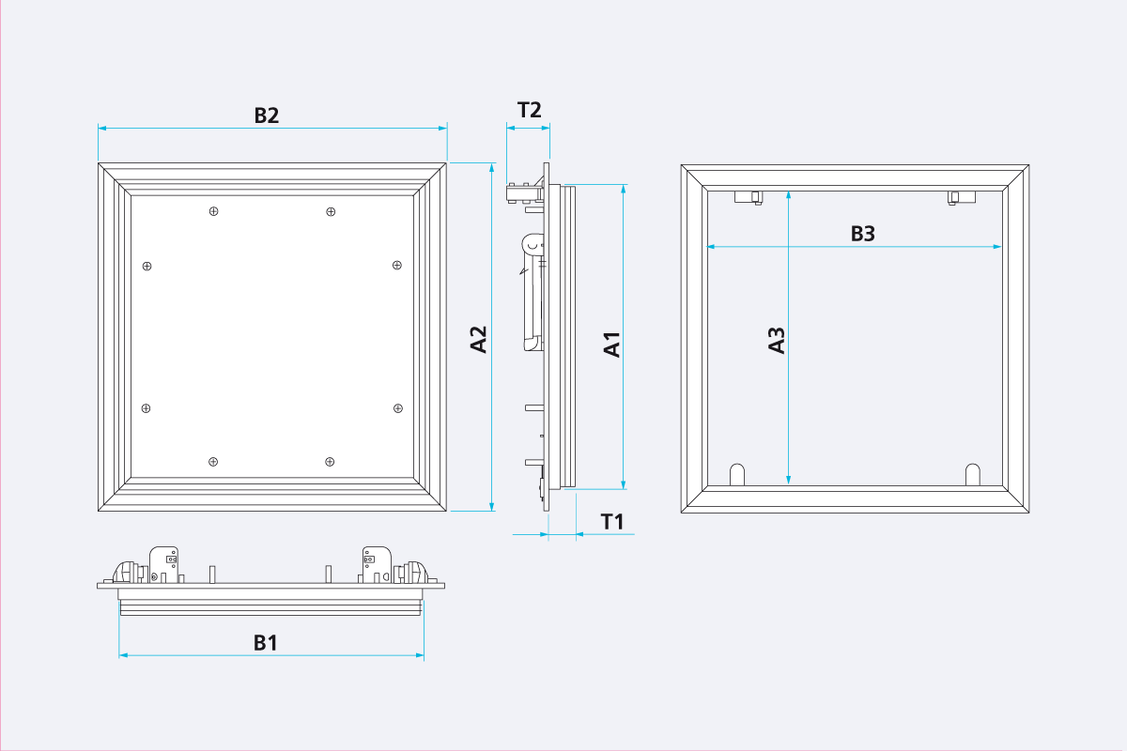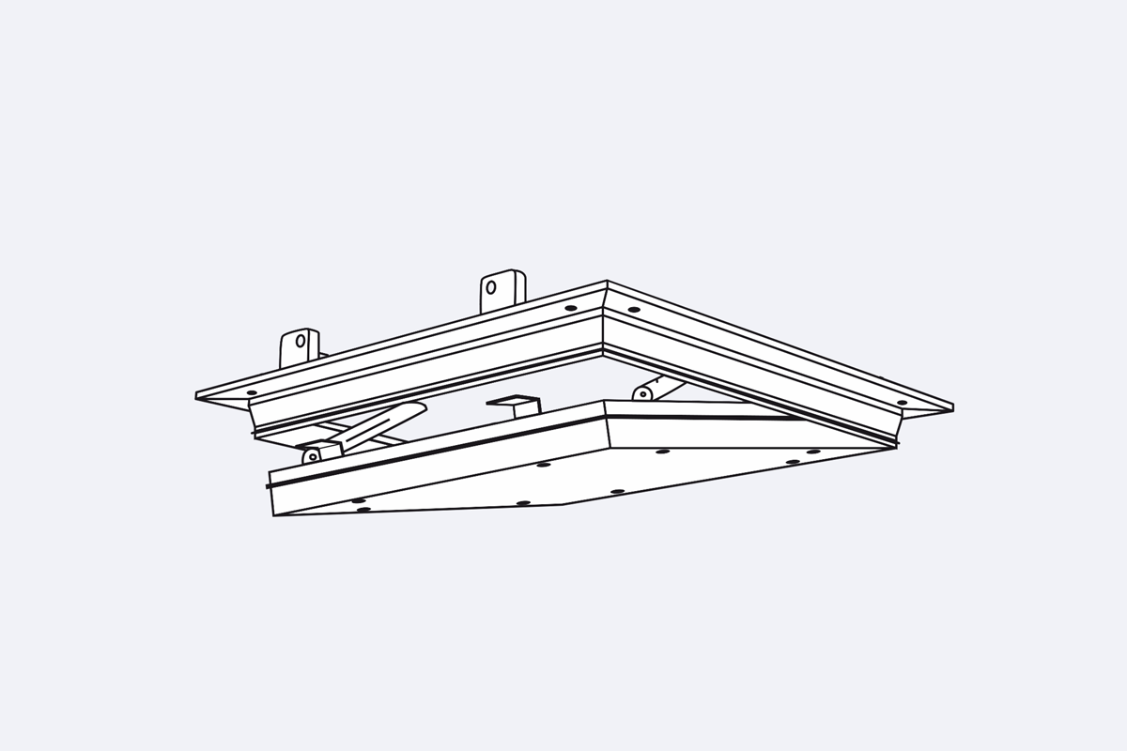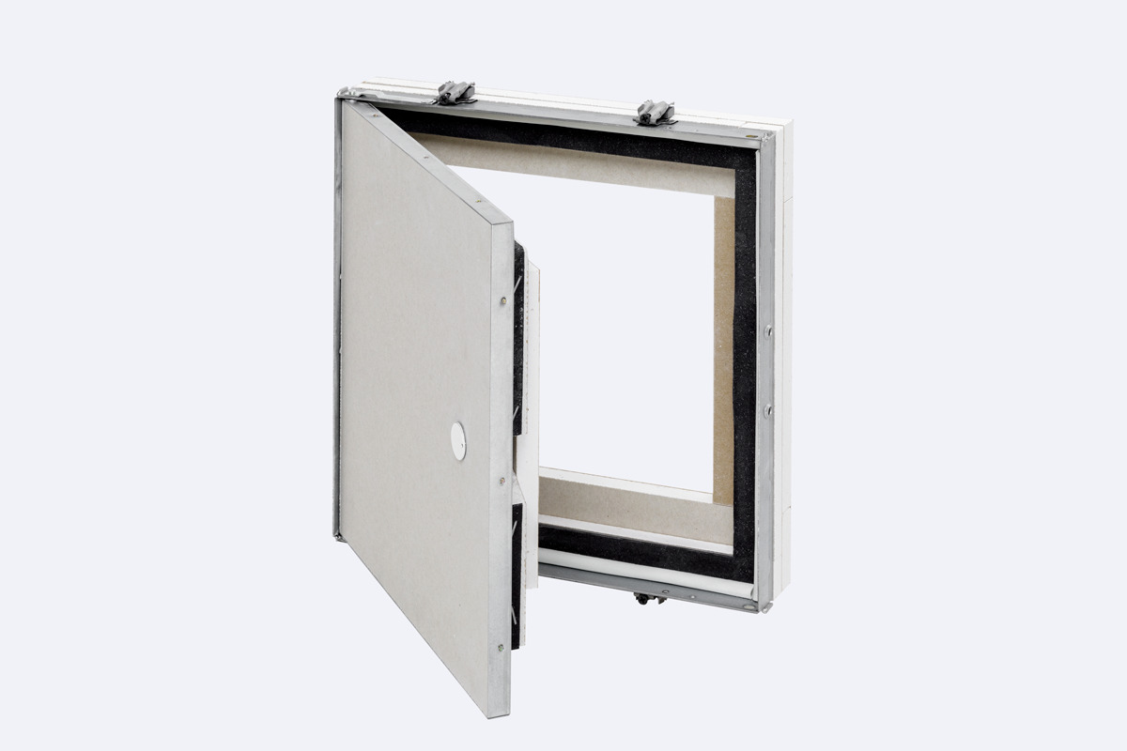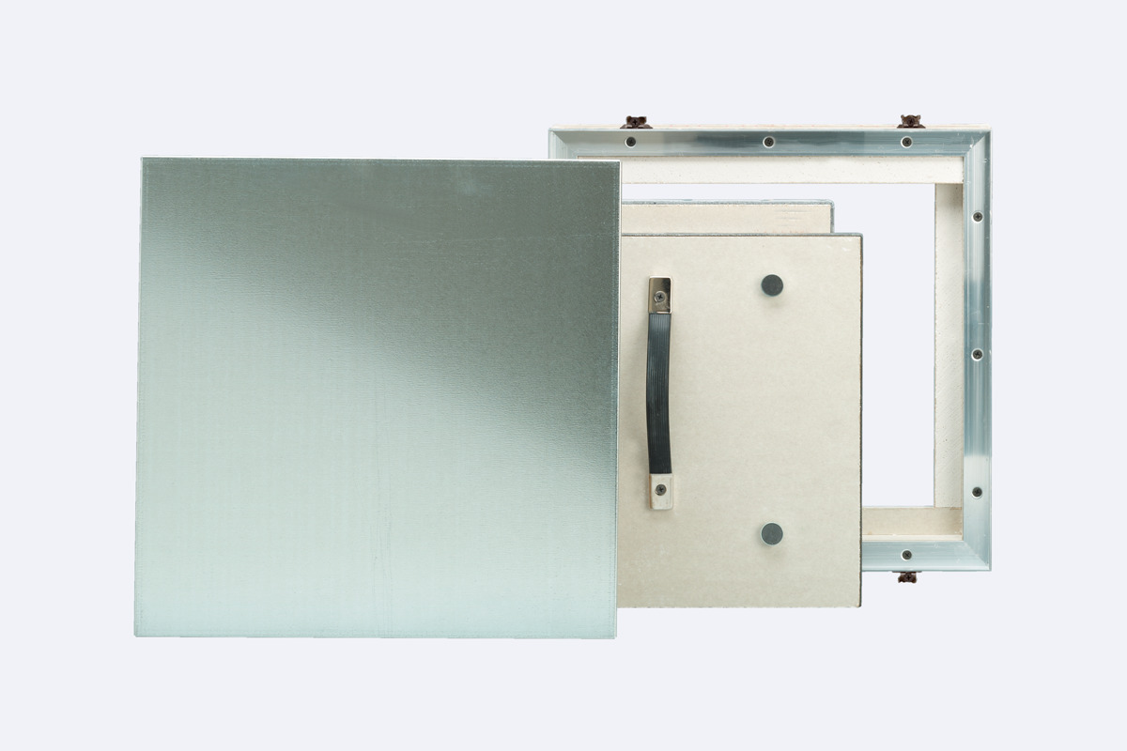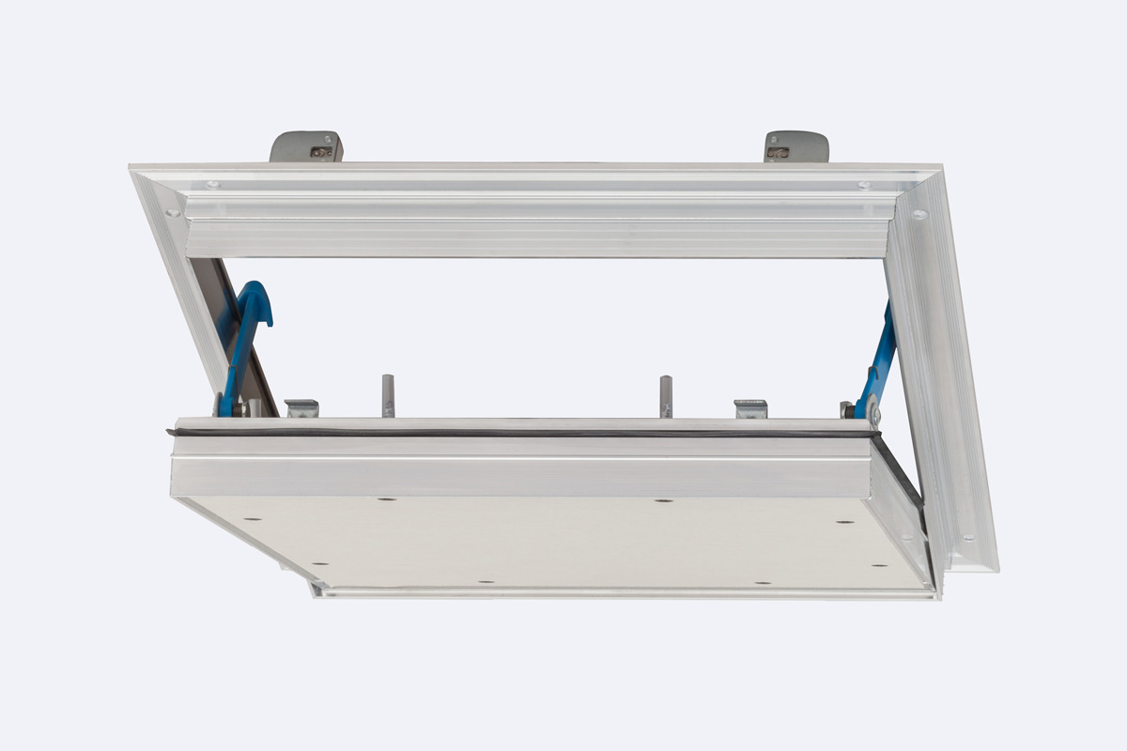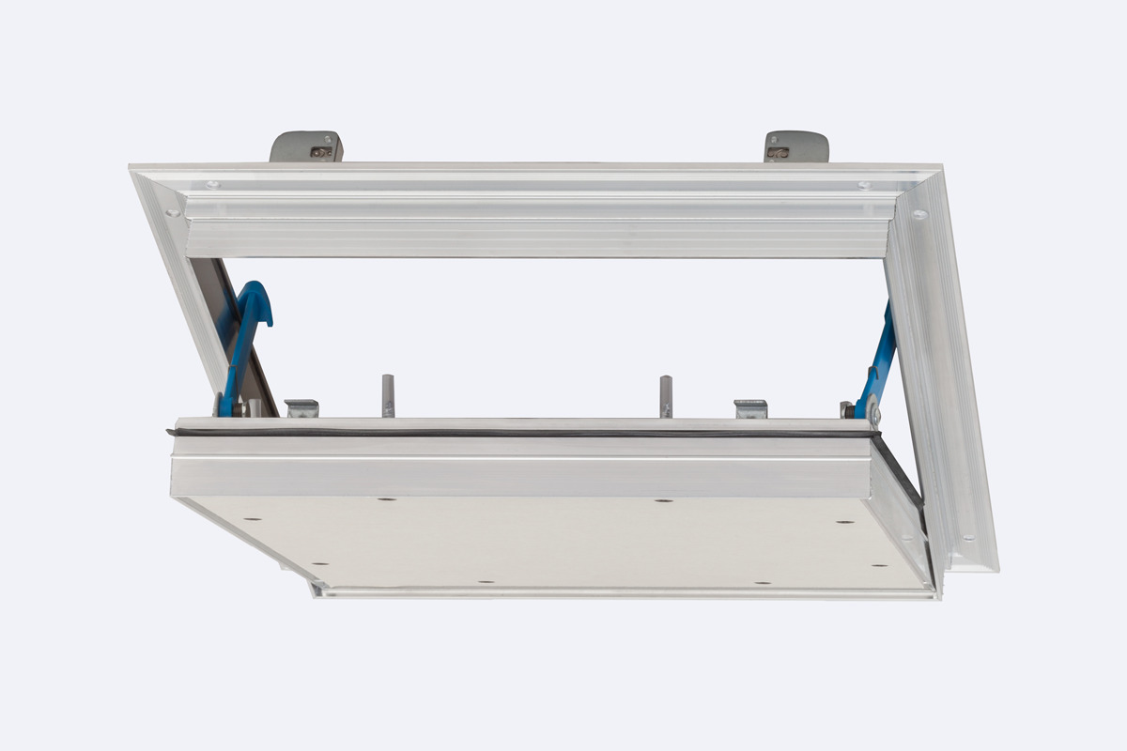Alumatic-C EI90 access panel2 x 20 mm for installation in self rated fire protecting suspended ceilings
with gypsum plasterboard inlay, with concealed snap locks and self-adjusting safety catch arms
- No fire-protection set in the plenum
- Economical solution for suspended ceilings with fire protectiononly from the room side
- Quick and easy installation
- With circumferential seal against smoke
 | (a <– b) |
Tested in accordance with EN 1634-1. Fire exposure from below (room side).
2 x 20 mm normalized sound level difference tested according to EN ISO 10140-2: 35 dB (dimension 400 x 400 mm).
The Alumatic-C access panel is specially designed for installation in independent fire protection suspended ceilings with one of the
requirements being “fire load from room side only” and a fire resistance class EI60 / EI90. It provides reliable protection against fire and smoke
passing from the room into the suspended ceiling area for 60 / 90 minutes. The aluminium mounting frame is fitted with a fire protection strip.
Tested in accordance with EN 1634-1. Fire exposure from below (room side).
2 x 15 mm normalized sound level difference tested according to EN ISO 10140-2: 40 dB (dimension 400 x 400 mm).
2 x 20 mm normalized sound level difference tested according to EN ISO 10140-2: 35 dB (dimension 400 x 400 mm). The Alumatic-C access panel is specially designed for installation in independent fire protection suspended ceilings with one of the requirements being “fire load from room side only” and a fire resistance class EI60 / EI90. It provides reliable protection against fire and smoke passing from the room into the suspended ceiling area for 60 / 90 minutes. The aluminium mounting frame is fitted with a fire protection strip. The access panel lid is filled with inlays of fire protection boards DF and protected against smoke passage by a four-sided circumferential seal. The cover is secured on both sides by self-adjusting safety catch arms. The catch arms guarantee that the panel lid is caught every time it isopened. The cover is easy to be removed and replaced.
Classification report is available upon request.
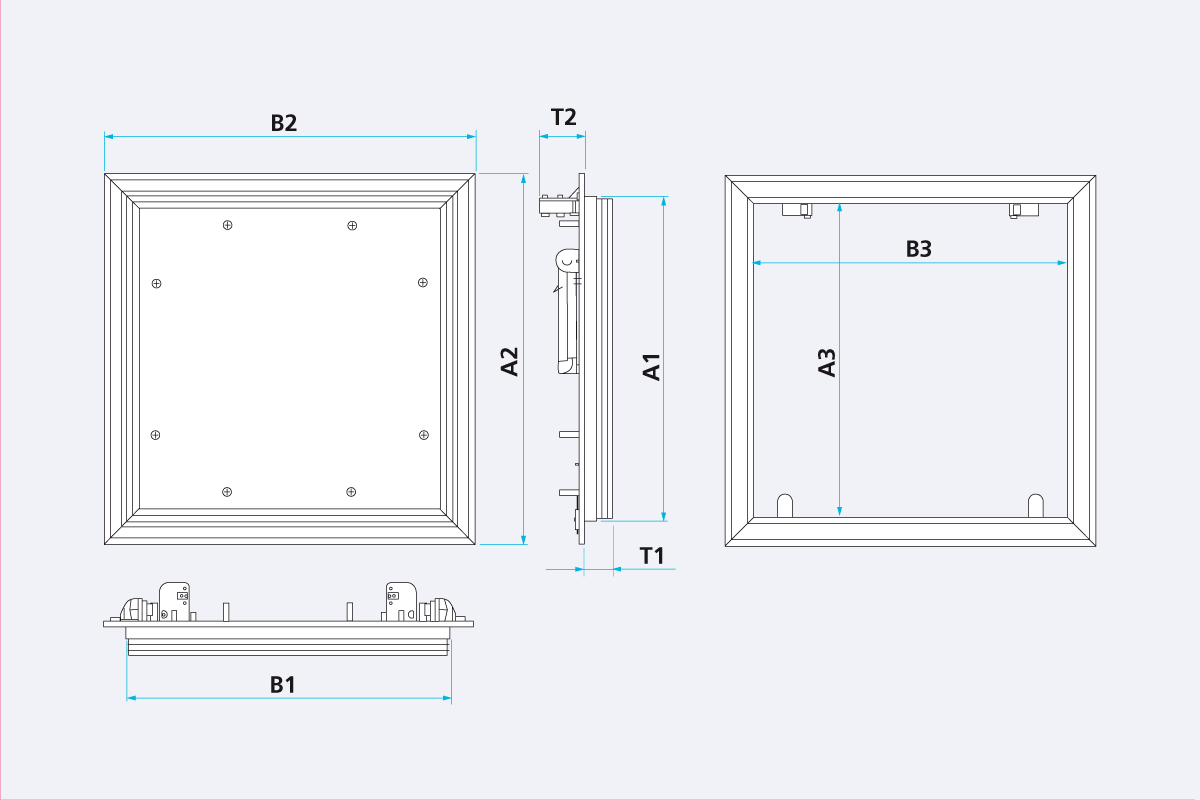
2 x 20 mm gypsum plasterboard inlay DF according to DIN EN 520 - EI₂90 (a <– b)
| Order no. | Size A x B (V) | Installation dimension A1 x B1 | Outer dimension A2 x B2 | Clear width A3 x B3 | Depth T1 / T2 | Weight (kg) |
|---|---|---|---|---|---|---|
| 22-568 | 300 x 300 | 301 x 301 | 343 x 343 | 292 x 292 | 41.5 / 41 | 4.0 |
| 22-569 | 400 x 400 | 401 x 401 | 443 x 443 | 392 x 392 | 41.5 / 41 | 6.6 |
| 22-570 | 500 x 500 | 501 x 501 | 543 x 543 | 492 x 492 | 41.5 / 41 | 10.5 |
| 22-571 | 600 x 600 | 601 x 601 | 643 x 643 | 592 x 592 | 41.5 / 41 | 14.8 |
Alumatic-C EI30 access panel 18 mm for installation in self rated fire protecting suspended ceilings
with fire protection Ceiling

