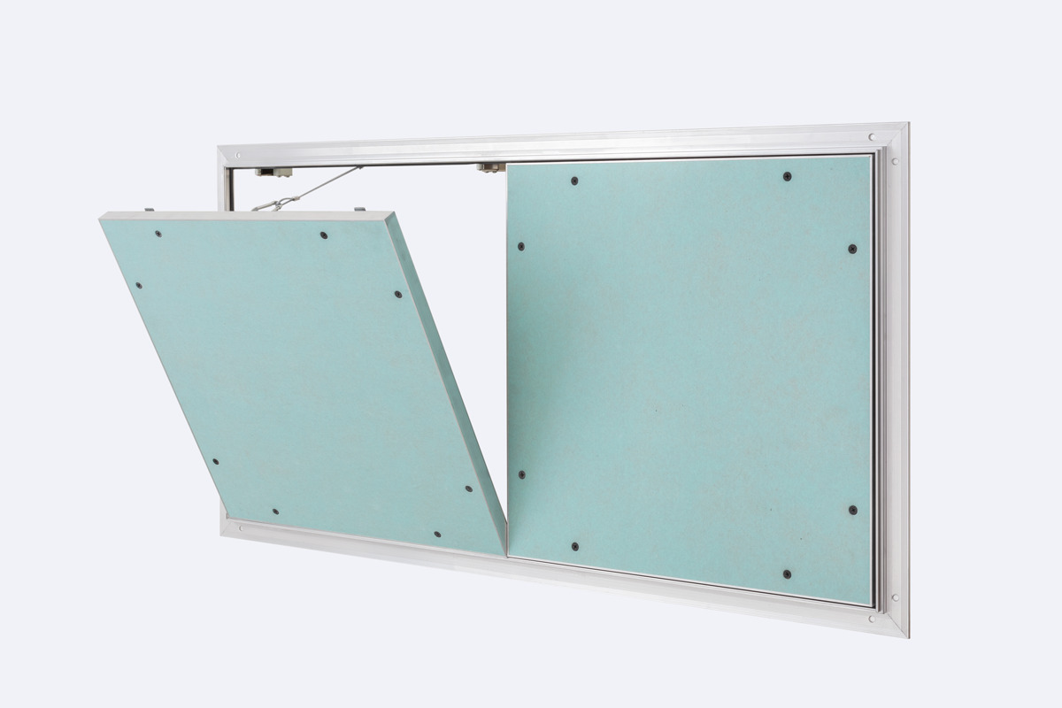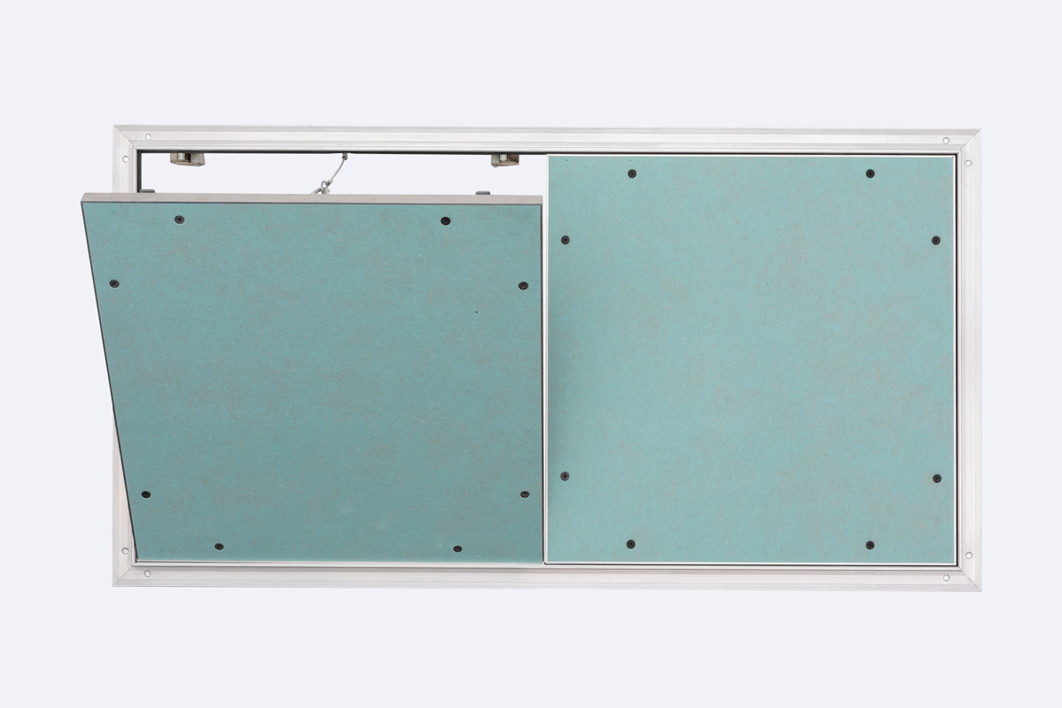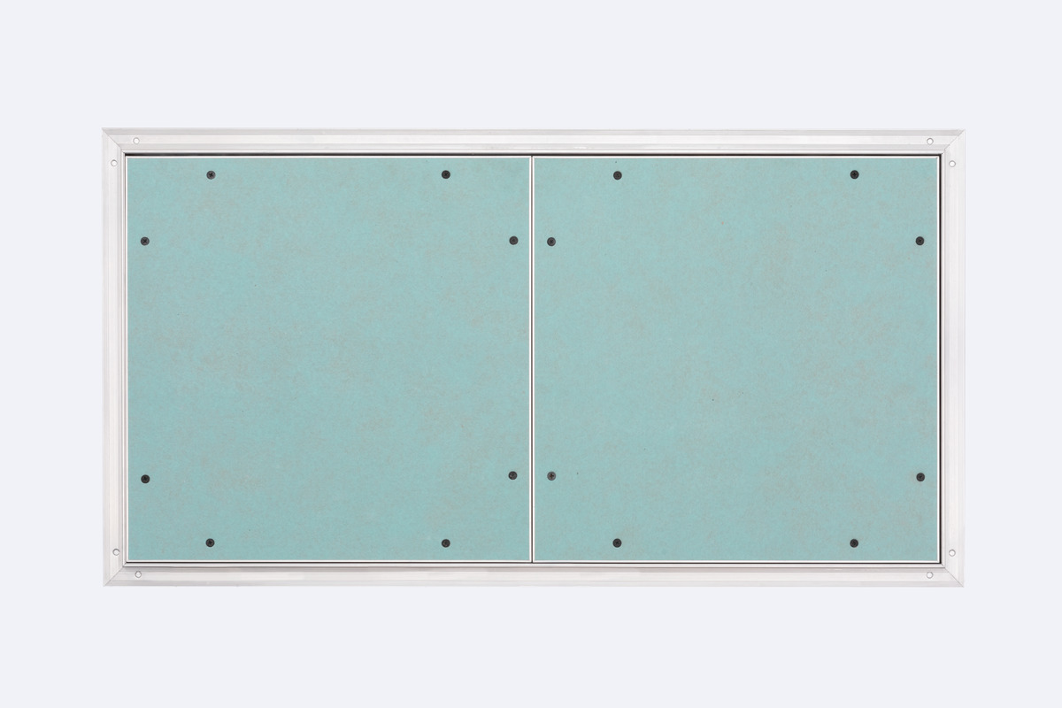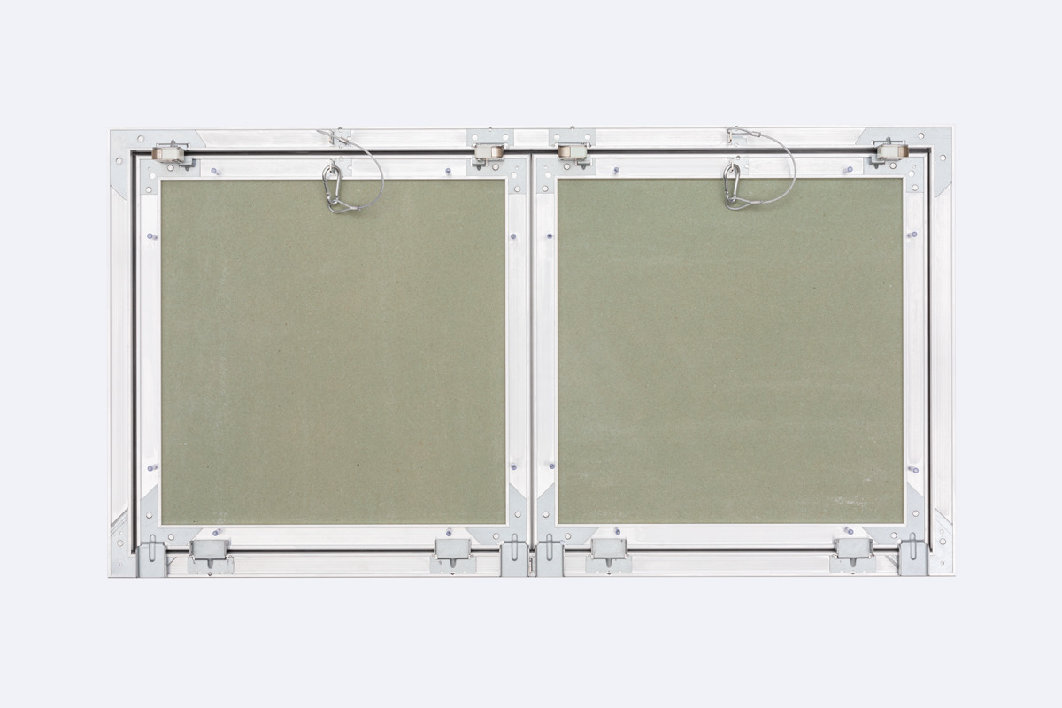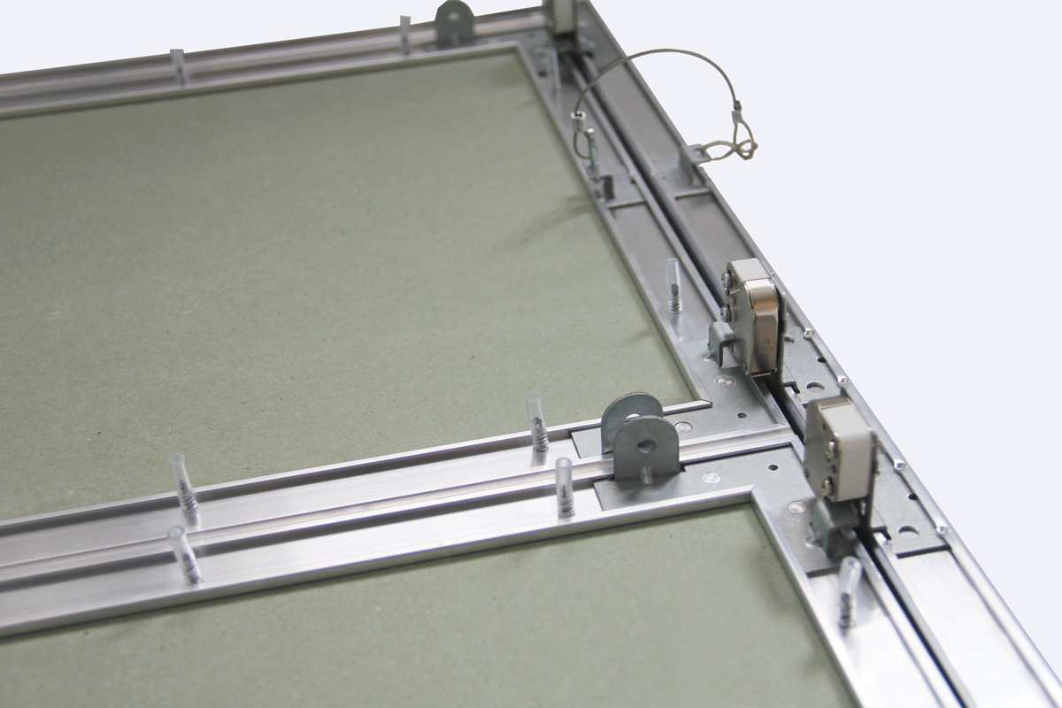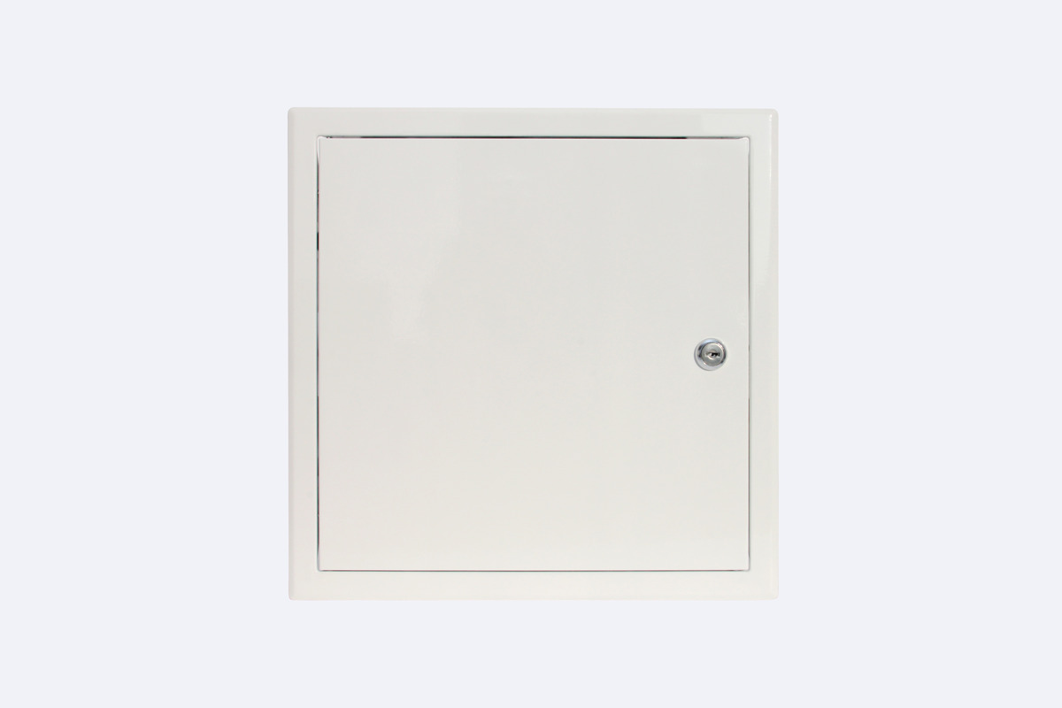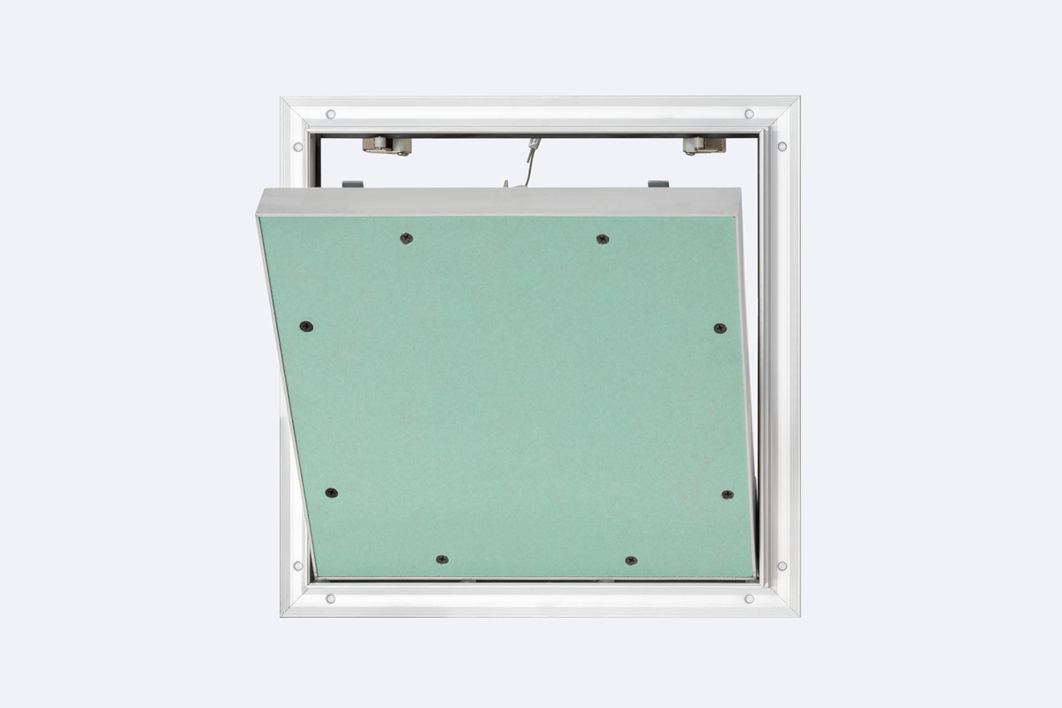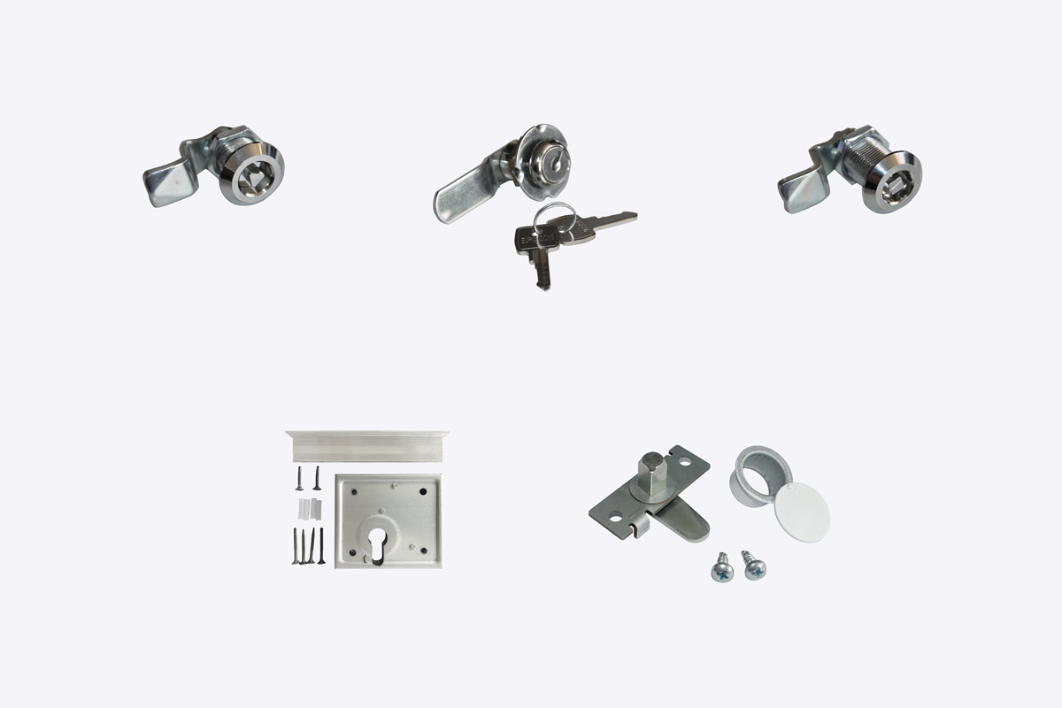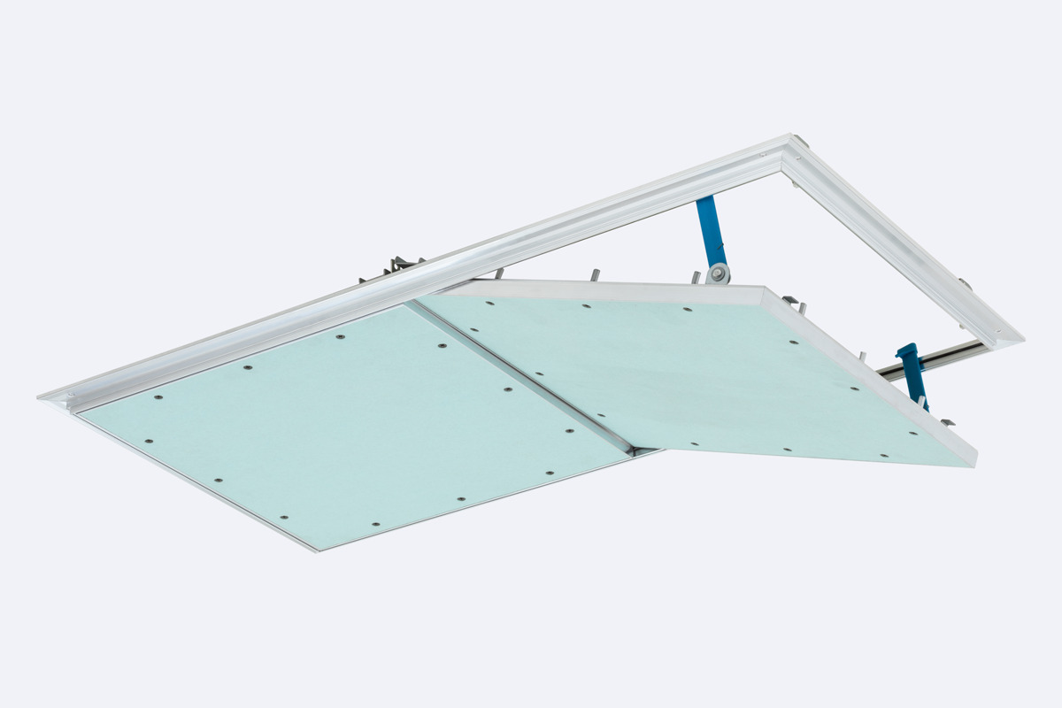Alumatic 2-Wing-W access panel for mounting in wall constructions in drywall constructions
for mounting in wall constructions in drywall constructions with 12.5 mm, 15 mm, 18 mm und 2 x 12.5 mm planking
- Realization and closing of large inspection openings in suspended ceilings
- Web-free clear width available as inspection opening
- Optimal operation by reducing the weight of the cover
- Quick assembly of the finished installation frame in the wall opening
The RUG SEMIN access panel “Alumatic 2-Wing-W ” is the solution for closing large access openings in drywall wall constructions. The opening dimensions are divided into two wings, which are lined up in a defined manner. Each wing can be conveniently opened from the front and completely removed. Due to its special design and components, it thus enables optimal operation and handling from the room side. The installation frame made of aluminum profile is completely prefabricated, equipped with a lip seal. The sashes are equipped with catch ropes and snap hooks, thus limiting the opening path of the sashes after opening. They also prevent the sashes from falling out of the frame, thus providing maximum safety.
Delivery program / special designs
Access panel with 2 wings for wall mounting:
• Planking thicknesses 12.5 mm, 15 mm, 18 mm and 2 x 12.5 mm
• sizes in 10 mm grid available on request
• with RS square lock
• square and triangular cylinder lock
• cylinder lock
• available prepared for profile cylinder insert
Dimensions
Minimum nominal size A = 300 mm / Maximum height A = 1200 mm
Minimum nominal size B = 1200 mm / Maximum length B = 2000 mm
The closures are located on the width B.
Nominal size = A x B (V), (V) = closure side
(installation dimensions = A1xB1; A1= A-15 mm, B1 = B-1 mm)
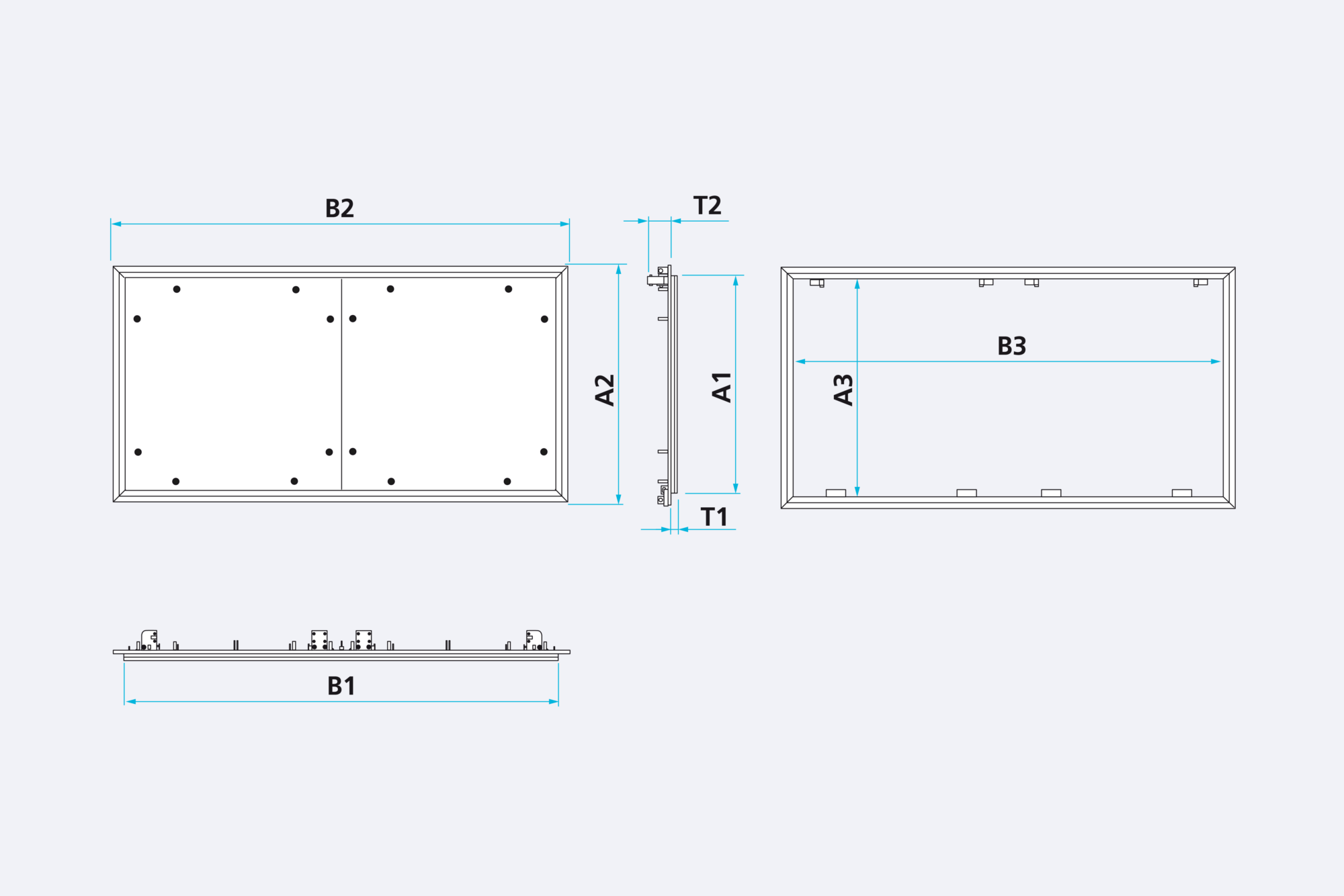
Alumatic 2-Wing-C access panel for mounting in suspended ceilings in drywall construction
without fire protection Ceiling Moisture resistant, multi-wing

