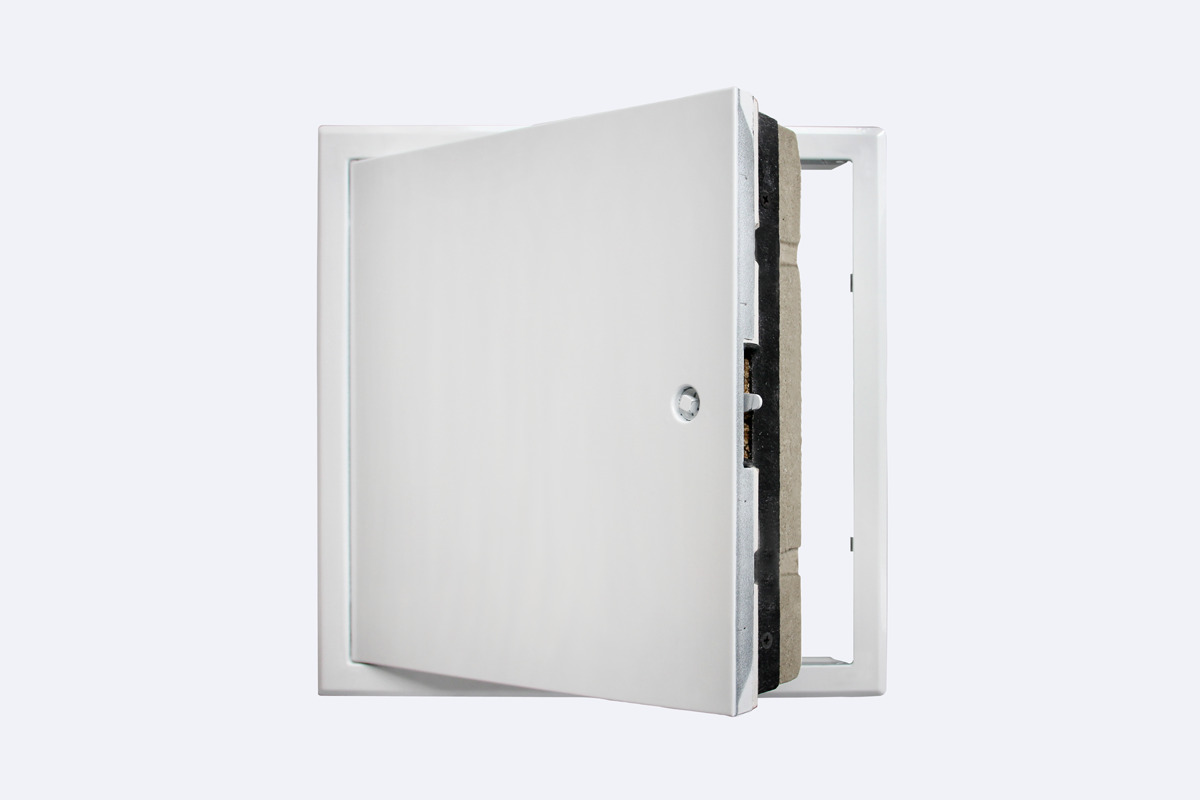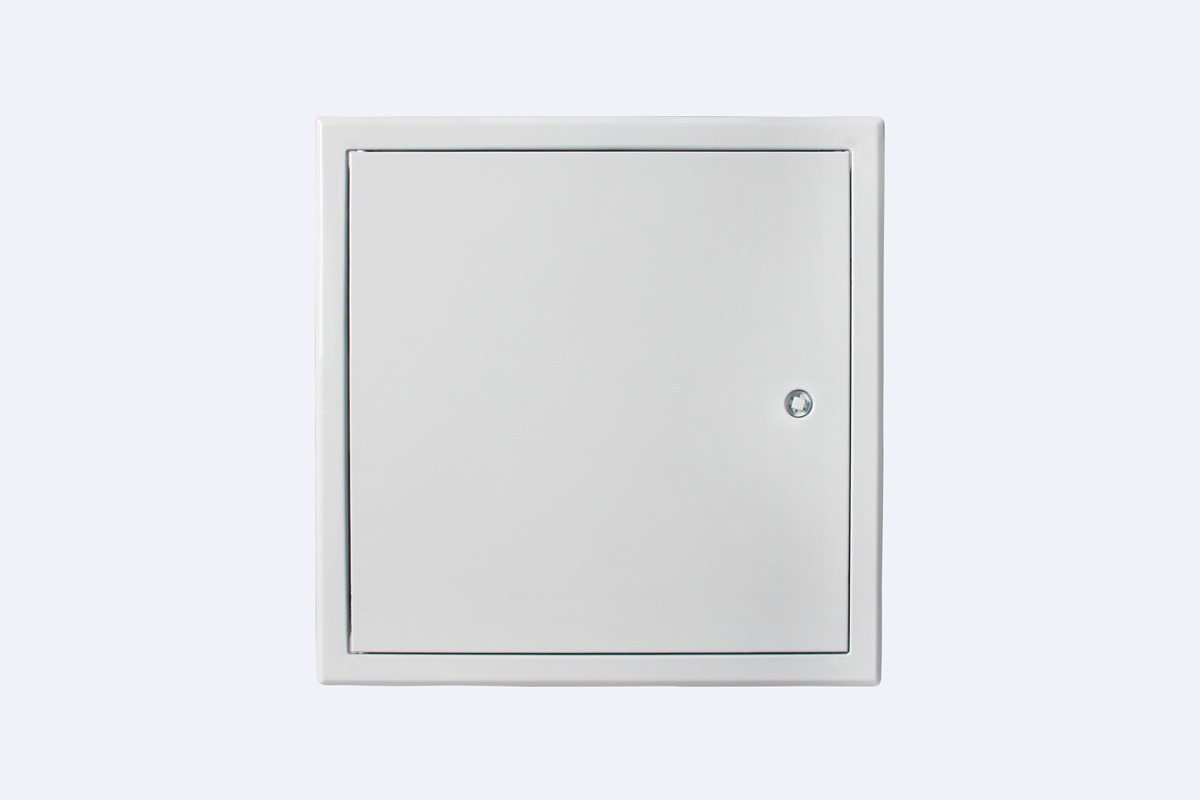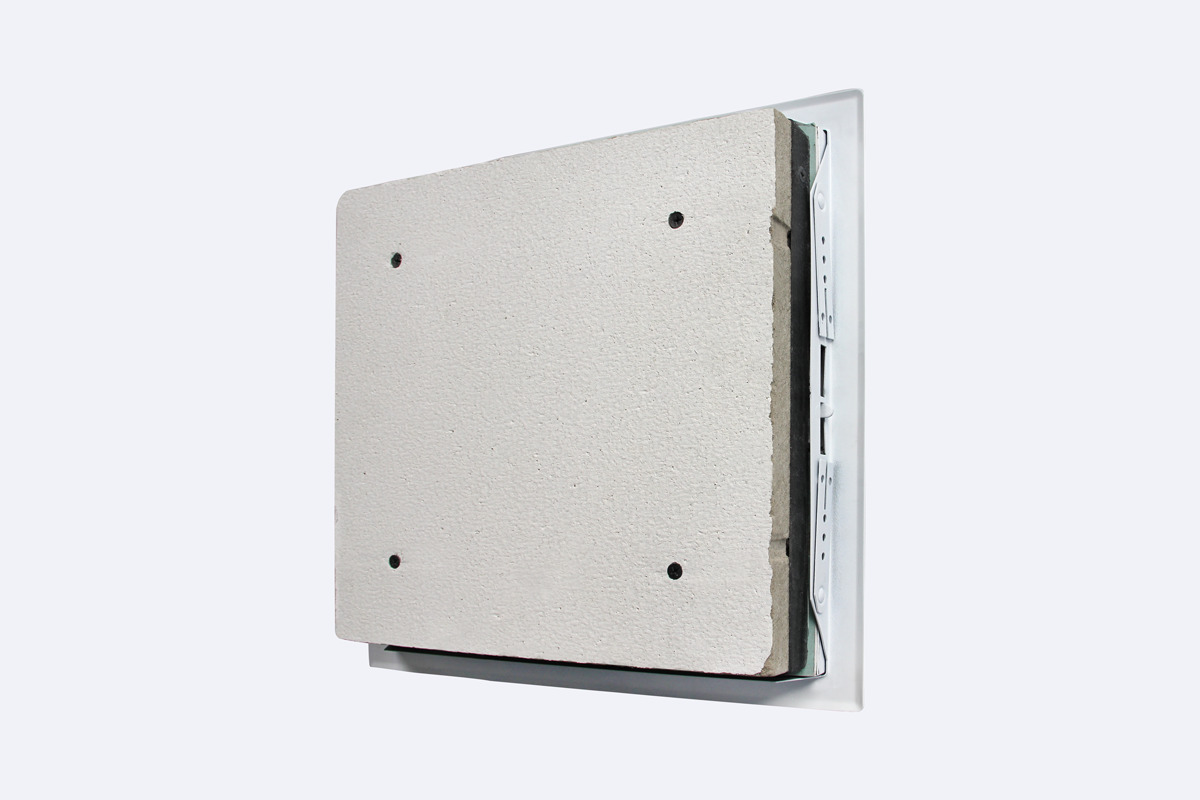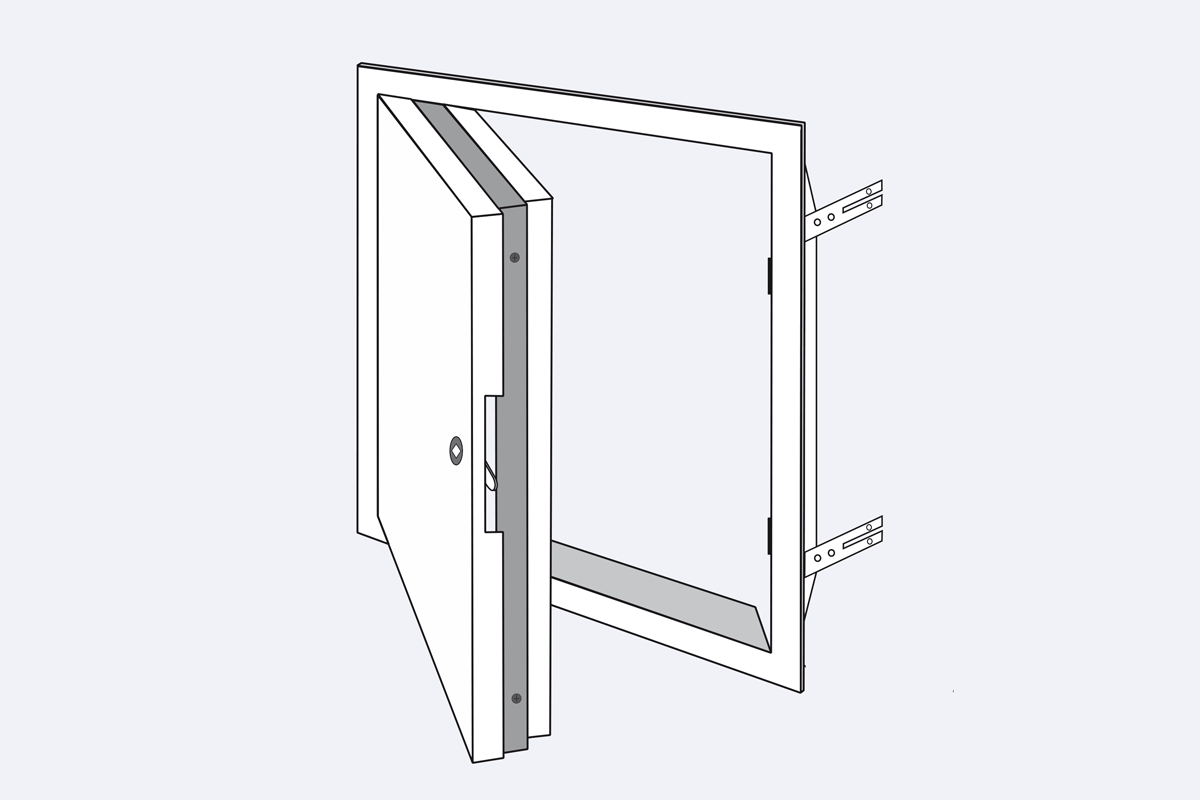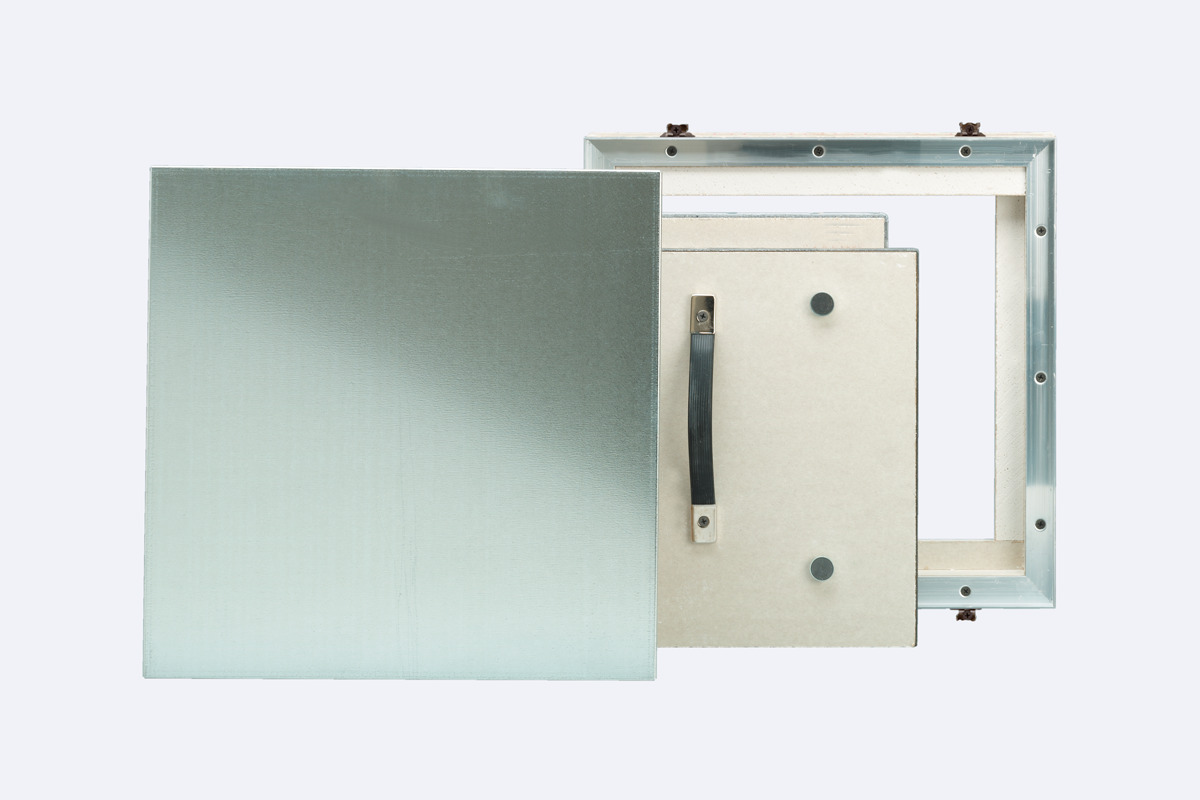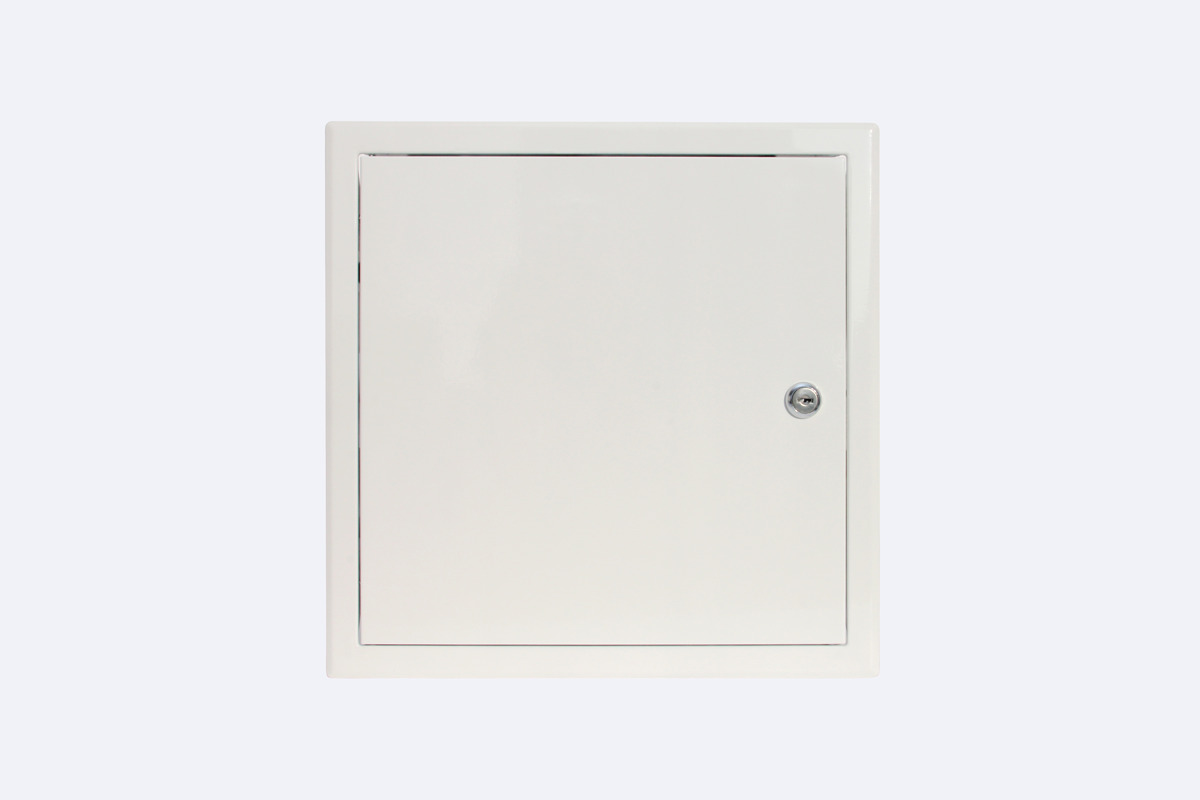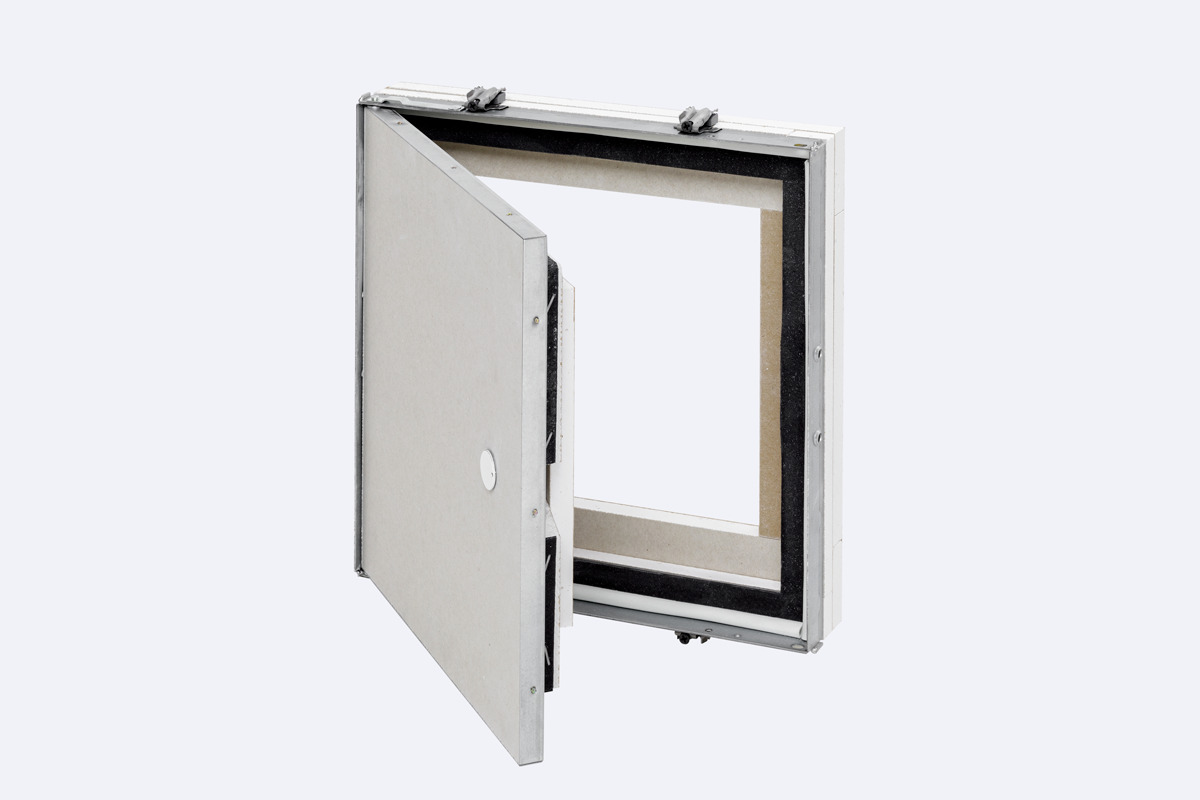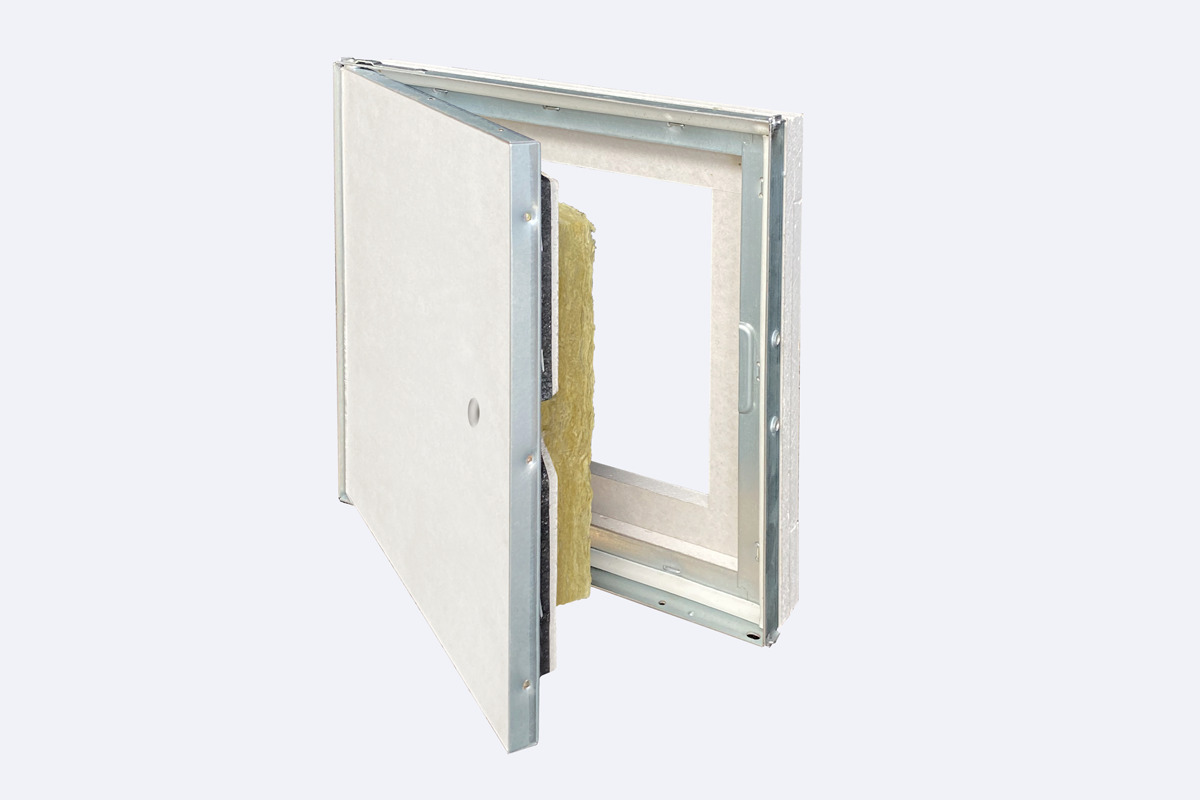Softline Protect EI30, EI60 access door Fire resistance class EI30 – EI260 for installation in shaft wall systems / installation shaft walls / facing panels
- Door leaf not detachable
- Left- or right- sided hinge
- Easy installation
- Durable powder-coated surfaces
- With wall anchor as standard for secure mounting
- Door leaf with fire protection inlay
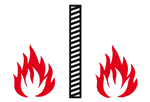 | (o <–> i) |
 | (a <– b) |
Tested according to EN 1634-1 Inspection panel for use in shaft wall systems / installation shaft walls / facing panels.
Tested for airborne sound insulation according to DIN EN ISO 10140-2 and DIN EN ISO 717-1, sound reduction index Rw 22.7 dB.
The Softline Protect access door is specially designed for installation in shaft walls with a minimum thickness of 25 mm and the requirement of fire resistance class EI 30 or EI2 60. It provides reliable protection against fire spreading from the room into the shaft or vice versa. The powder-coated metal surface of the installation frame covers the wall opening and provides an overall harmonious appearance. Lockability with square lock prevents any opening by unauthorised persons.
Door leaf with recessed 7 mm square lock. Galvanised sheet steel, coated white (RAL 9016). The door leaf is equipped with a fire protection inlay made of 15 mm DF/GKF gypsum plasterboard inlay and a 40 mm mineral fibre board as well as a circumferential insulation layer former.
Size 400 x 400 mm door leaf with 2 locks.
Custom-made products anddimensions on request (in 50 mm grid).
Fire rated by CSTB.
Clear opening: A3 -15 mm (from size 50×50) x B3
Construction opening dimension: A1 +5 mm / B1 + 5 mm
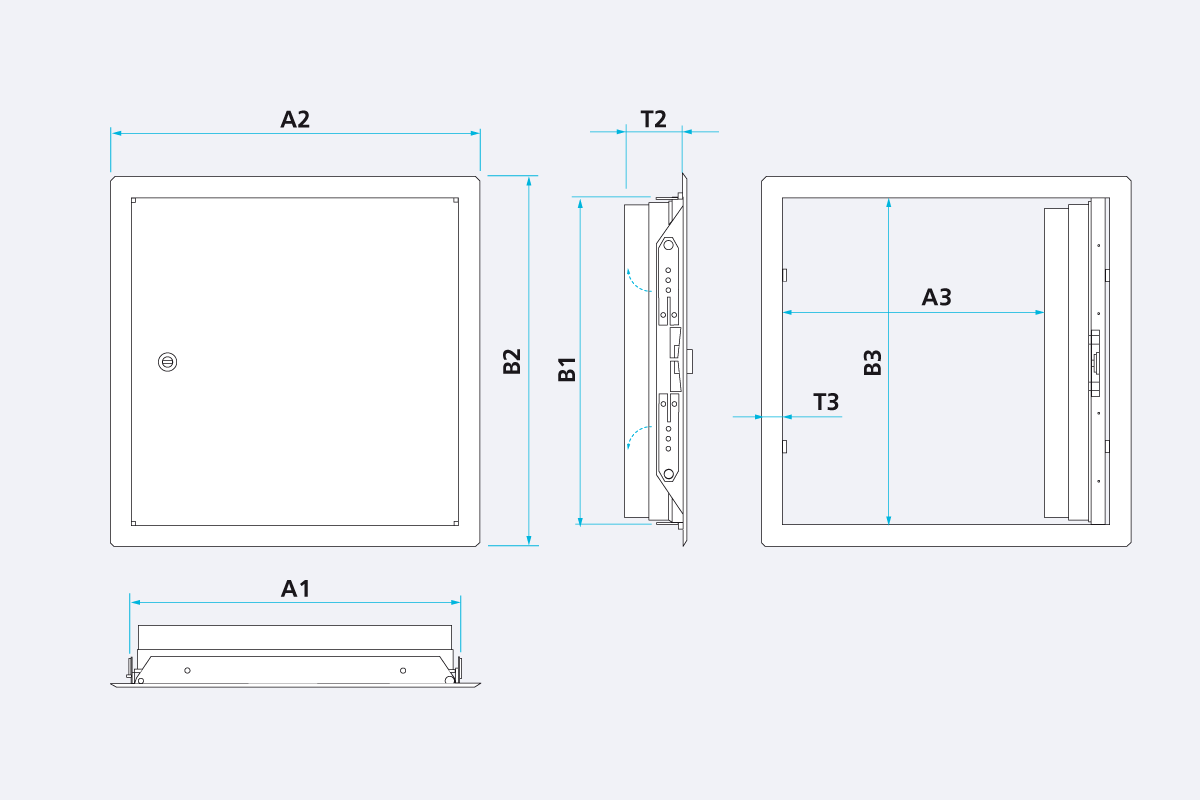
Fire resistance class EI30 - 1) EI30 (i <-> o) - 2) also tested for ceiling 25 mm from below EI30 (a <– b)
| Order no. | Size A x B (V) | Installation dimension A1 x B1 | Outer dimension A2 x B2 | Clear width A3 x B3 | Depth T1 / T2 | Weight (kg) |
|---|---|---|---|---|---|---|
| 22-572 | 200 x 200 | 200 x 200 | 235 x 235 | 135 x 195 | 53 / 20 | 1.3 |
| 22-573 | 300 x 300 | 300 x 300 | 335 x 335 | 235 x 295 | 53 / 20 | 3.0 |
| 22-574 | 400 x 400 | 400 x 400 | 435 x 435 | 335 x 395 | 53 / 20 | 5.2 |
| 22-575 | 500 x 500 | 494 x 494 | 538 x 538 | 410 x 468 | 53 / 25 | 8.2 |
| 22-576 | 600 x 600 | 594 x 594 | 638 x 638 | 510 x 568 | 53 / 25 | 12.1 |
Fire resistance class EI60 - EI₂60 (i <–> o)
| Order no. | Size A x B (V) | Installation dimension A1 x B1 | Outer dimension A2 x B2 | Clear width A3 x B3 | Depth T1 / T2 | Weight (kg) |
|---|---|---|---|---|---|---|
| 22-592 | 200 x 200 | 200 x 200 | 235 x 235 | 135 x 195 | 53 / 20 | 1.3 |
| 22-593 | 300 x 300 | 300 x 300 | 335 x 335 | 235 x 295 | 53 / 20 | 3.0 |
| 22-594 | 400 x 400 | 400 x 400 | 435 x 435 | 335 x 395 | 53 / 20 | 5.2 |
| 22-595 | 500 x 500 | 494 x 494 | 538 x 538 | 410 x 468 | 53 / 25 | 8.2 |
| 22-596 | 600 x 600 | 594 x 594 | 638 x 638 | 510 x 568 | 53 / 25 | 12.1 |
AluSpeed® Safe 30 and 90 access door smoke-tight, for one side cladding shaft walls and solid walls
with fire protection Facing shell, Shaftwall, Solid Wall, WallFireProtect-SW 60 access door for installation in one side cladding shaft walls and solid walls
with fire protection Facing shell, Shaftwall, Wall fixed hinged

