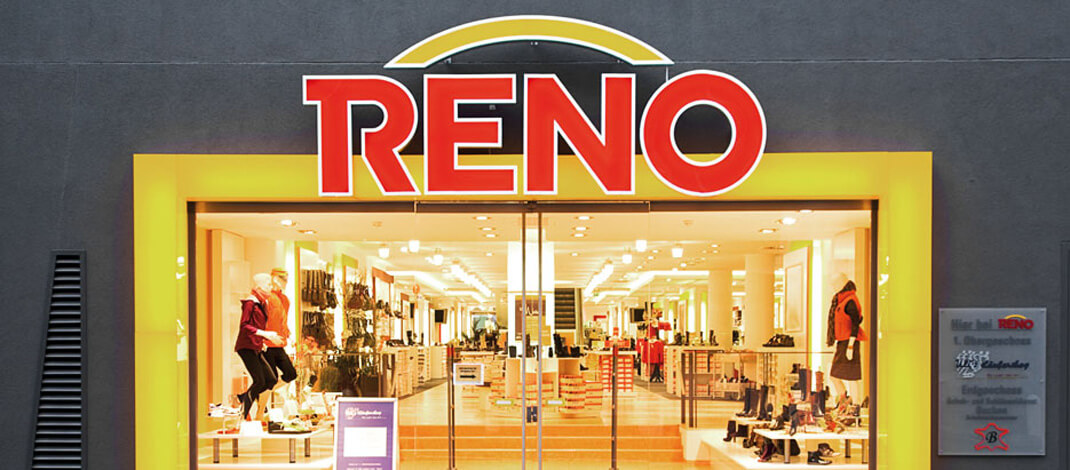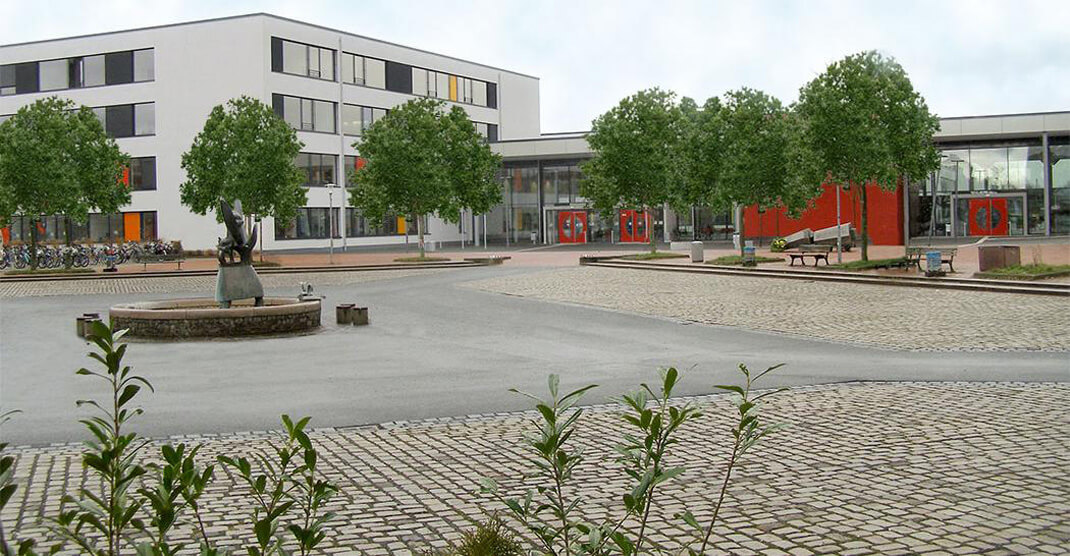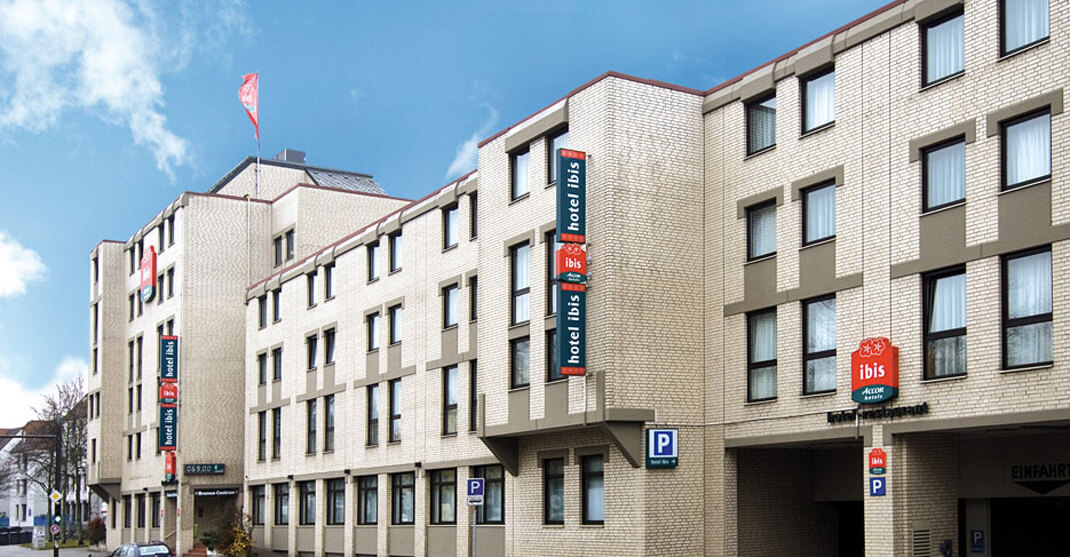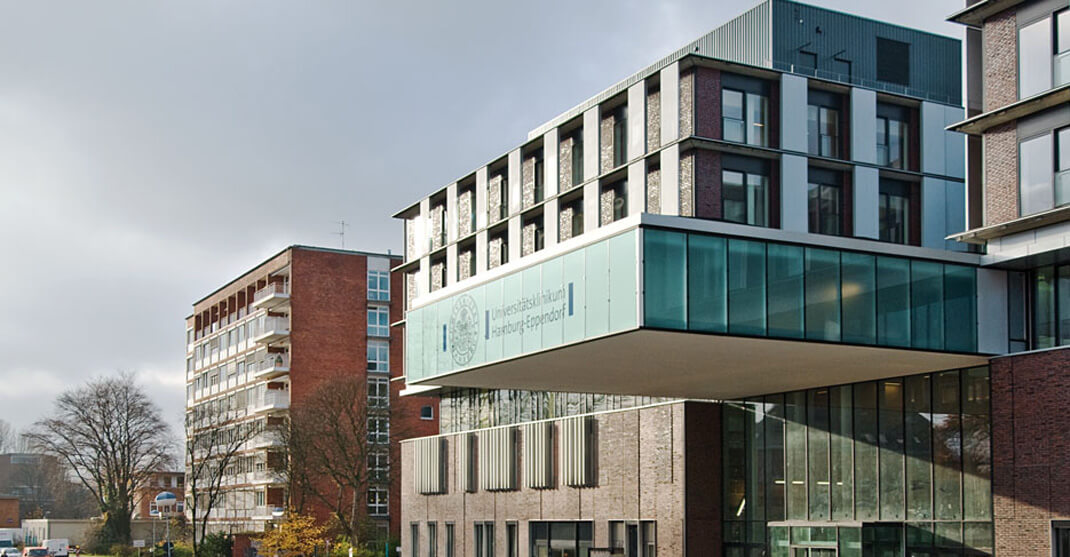RENO Osnabrueck

Project Details
Since the opening of the flagship store, over a sales area of 2,000 sq. m., the shoe trading company has been presenting 17,000 pairs of shoes in an innovative shop concept that covers all of the brands. A specially designed “catwalk”, quiet zones and offers of entertainment and refreshments provide a special atmosphere.
We provided ceiling and wall panels without fire protection requirements to this unconventional building.
Infos
Client: RENO Osnabrück
Installation: access panels and access doors for ceiling and wall without fire protection requirements
Architects: Krabbe, Osnabrück
Construction company: Niemann Stuck und Ausbau, Lotte




